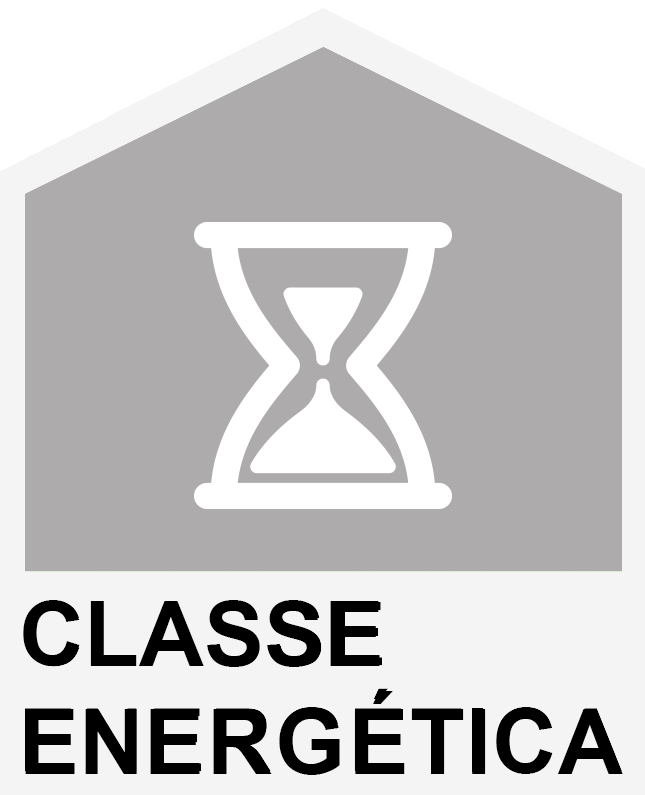Edifici amb projecte aprovat al centre de Porto - Porto - En venda
- 1028m2
- 510m2
Ref: 604
- 1028m2
- 510m2
Ref: 604
Edifici amb projecte aprovat al centre de Porto
Edifici amb projecte aprovat per a Loja, 6 T0, 1 T1 i 4 T2, al costat del col·legi d'advocats de Porto, a 700m de l'estació de metro de Lapa i a 1 km del Palau de Cristall (Super Bock Arena).
Edifici amb projecte aprovat per a Loja, 6 T0, 1 T1 i 4 T2, al costat del col·legi d'advocats de Porto, a 700m de l'estació de metro de Lapa i a 1 km del Palau de Cristall (Super Bock Arena).
EDIFICI PRINCIPAL – Superfície Bruta – 780,56 M2 Planta Baixa (comerç) – superfície bruta
– 219,78 m2 magatzem + WC| sostre – 86,30 m2 Planta 1 – superfície bruta (amb balcó) – 197,16 m2 T2 Frontal | superfície bruta –
83,16 m2; sostre – 67,19 m2
T2 Posterior | Superfície Bruta – 92,07 m2; Pis – 67,60 m2 Planta 2 – superfície bruta (amb balcó) – 196,89 m2 T1 Frontal | superfície bruta – 70,07 m2; sostre – 57,56 m2 T2 Posterior | superfície bruta – 80,53 m2; pis – 56,97 m2 Planta 3 – superfície
bruta (amb balcó) – 166,73 m2 T2 | superfície bruta – 107,51 m2; sostre –
88,14 m2
EDIFICI AL PATI DEL DARRERE – superfície bruta – 247,58 m2 Planta baixa – superfície bruta
– 111,02 m2
T0 Superfície bruta – 37,30 m2; superfície útil – 28,89 m2; superfície útil – 28,89 m2
Centre T0 | superfície bruta – 36,57 m2; superfície útil – 28,89 m2 T0 Dreta | superfície bruta – 37,15 m2; superfície útil – 28,89 m2 Planta 1 – superfície bruta – 136,56 m2 T0 Esquerra | superfície bruta – 35,91 m2; sostre – 28,08 m2 T0 Centre | superfície bruta – 35,28 m2; superfície útil – 28,08 m2
T0 Dreta | superfície bruta – 35,93 m2; superfície construïda – 28,08 m2
EDIFICI PRINCIPAL – Superfície Bruta – 780,56 M2 Planta Baixa (comerç) – superfície bruta
– 219,78 m2 magatzem + WC| sostre – 86,30 m2 Planta 1 – superfície bruta (amb balcó) – 197,16 m2 T2 Frontal | superfície bruta –
83,16 m2; sostre – 67,19 m2
T2 Posterior | Superfície Bruta – 92,07 m2; Pis – 67,60 m2 Planta 2 – superfície bruta (amb balcó) – 196,89 m2 T1 Frontal | superfície bruta – 70,07 m2; sostre – 57,56 m2 T2 Posterior | superfície bruta – 80,53 m2; pis – 56,97 m2 Planta 3 – superfície
bruta (amb balcó) – 166,73 m2 T2 | superfície bruta – 107,51 m2; sostre –
88,14 m2
EDIFICI AL PATI DEL DARRERE – superfície bruta – 247,58 m2 Planta baixa – superfície bruta
– 111,02 m2
T0 Superfície bruta – 37,30 m2; superfície útil – 28,89 m2; superfície útil – 28,89 m2
Centre T0 | superfície bruta – 36,57 m2; superfície útil – 28,89 m2 T0 Dreta | superfície bruta – 37,15 m2; superfície útil – 28,89 m2 Planta 1 – superfície bruta – 136,56 m2 T0 Esquerra | superfície bruta – 35,91 m2; sostre – 28,08 m2 T0 Centre | superfície bruta – 35,28 m2; superfície útil – 28,08 m2
T0 Dreta | superfície bruta – 35,93 m2; superfície construïda – 28,08 m2
Característiques de la propietat
- Proximidad: , , , Hospital, Farmácia, Public Transport, Schools
- Jardín
- Vista: Vista a la ciudad
- Certificación energética: En trámite
-
















