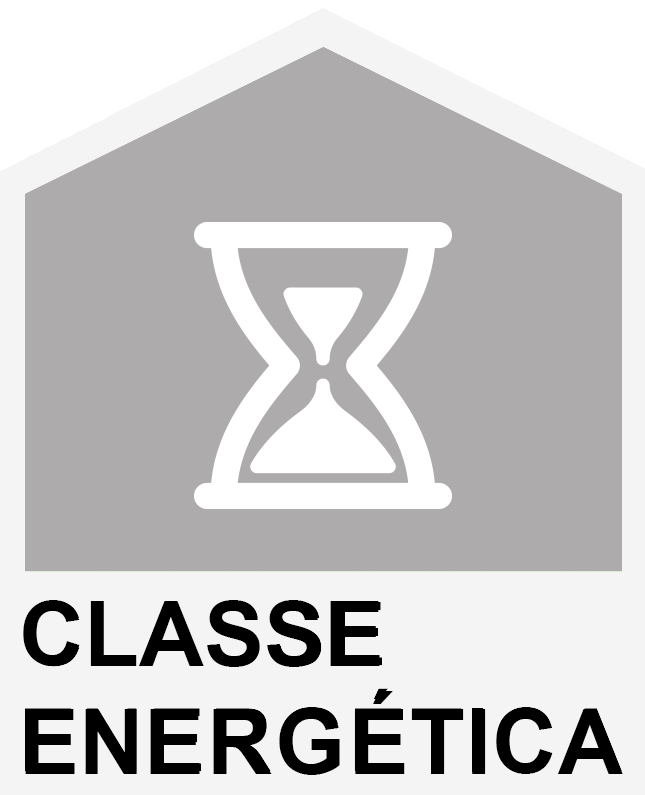T2 Vilar Andorinho completely refurbished next to Nacional 222 - Porto - For sale
- 2
- 2
- 115m2
- 100m2
Ref: 1138
- 2
- 2
- 115m2
- 100m2
Ref: 1138
T2 Vilar Andorinho completely refurbished next to Nacional 222
2 bedrooms, one of which is a suite with balcony;
Built-in wardrobes in the bedrooms and hallway;
Full bathroom with shower tray;
Living room and kitchen in Open Space, with balcony with barbecue;
Remodeled kitchen with black silestone countertop, and fully equipped with built-in Candy brand appliances: Extractor Fan, Hob, Oven, Microwave, Combined Fridge, Dishwasher, Washer and Dryer);
Water heating by means of a water heater;
False ceilings with LED lighting;
Vinyl flooring, new PVC frames with double glazing and electric shutters;
Pre-installation of air conditioning;
Great areas;
Excellent luminosity due to its sun exposure (east/west)
Closed garage
We take care of the entire purchase process free of charge, from the request for financing to the follow-up at the time of the deed.
Services:
- Financing analysis;
- Mortgage simulations;
- Life insurance and multi-risk simulations;
- Simulations of taxes and expenses with deed;
- Market studies / real estate valuation;
Timeless Real Estate Style
"Customer-Focused, Results-Oriented"
Built-in wardrobes in the bedrooms and hallway;
Full bathroom with shower tray;
Living room and kitchen in Open Space, with balcony with barbecue;
Remodeled kitchen with black silestone countertop, and fully equipped with built-in Candy brand appliances: Extractor Fan, Hob, Oven, Microwave, Combined Fridge, Dishwasher, Washer and Dryer);
Water heating by means of a water heater;
False ceilings with LED lighting;
Vinyl flooring, new PVC frames with double glazing and electric shutters;
Pre-installation of air conditioning;
Great areas;
Excellent luminosity due to its sun exposure (east/west)
Closed garage
We take care of the entire purchase process free of charge, from the request for financing to the follow-up at the time of the deed.
Services:
- Financing analysis;
- Mortgage simulations;
- Life insurance and multi-risk simulations;
- Simulations of taxes and expenses with deed;
- Market studies / real estate valuation;
Timeless Real Estate Style
"Customer-Focused, Results-Oriented"
Property Features
- Fitted wardrobes
- Equipped kitchen
- Air conditioning pre installation
- Proximity: Shopping, Restaurants, City, Hospital, Pharmacy, Public Transport, Schools
- Garage
- Barbecue
- Energetic certification: In process
- Solar orientation: East, West
- Balcony
-






























