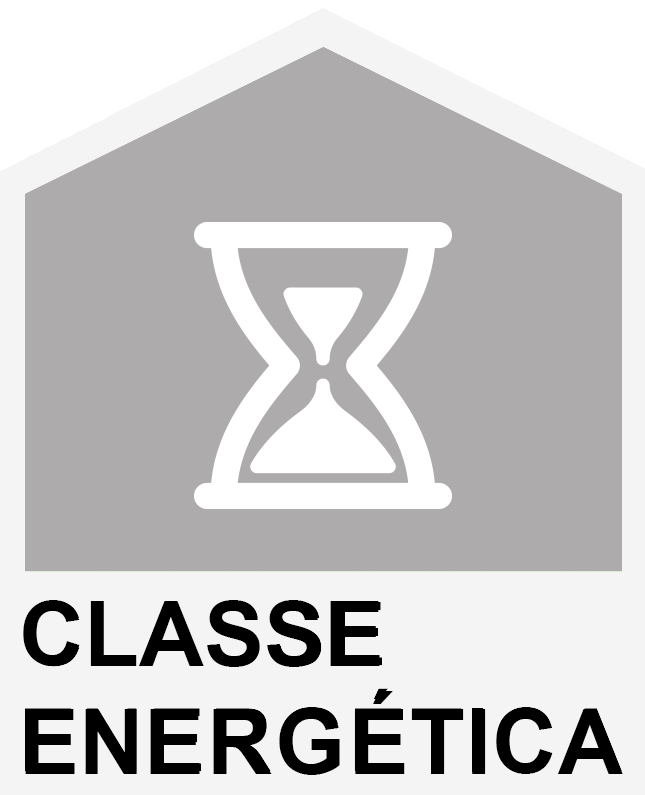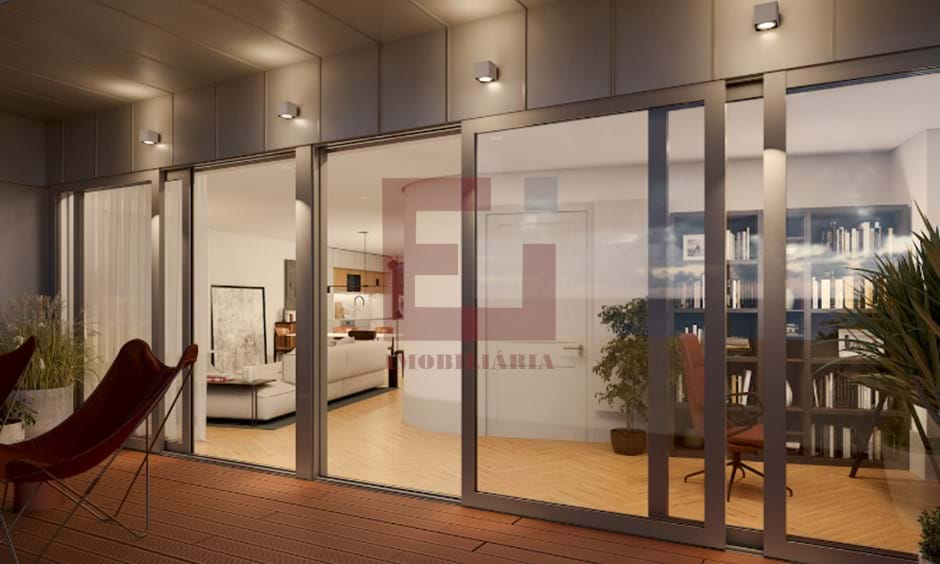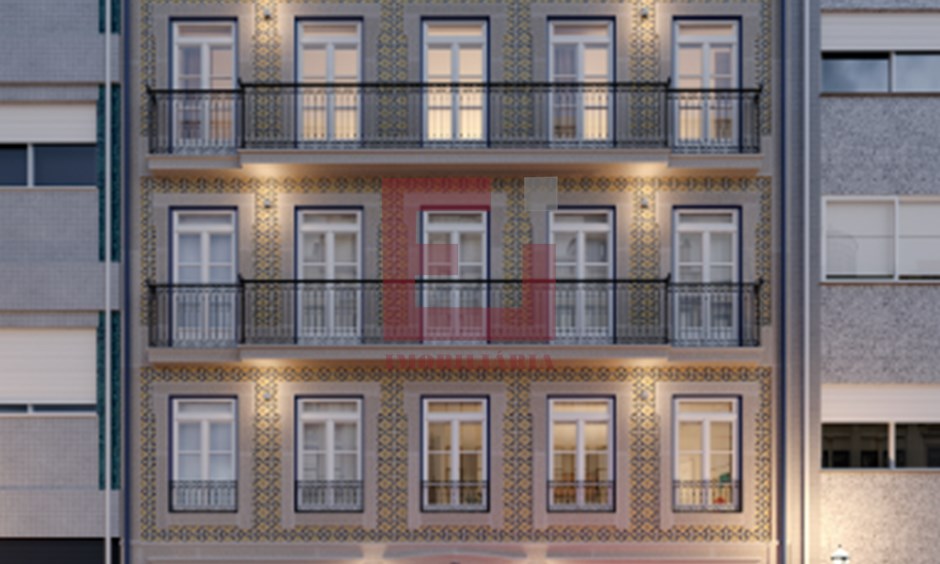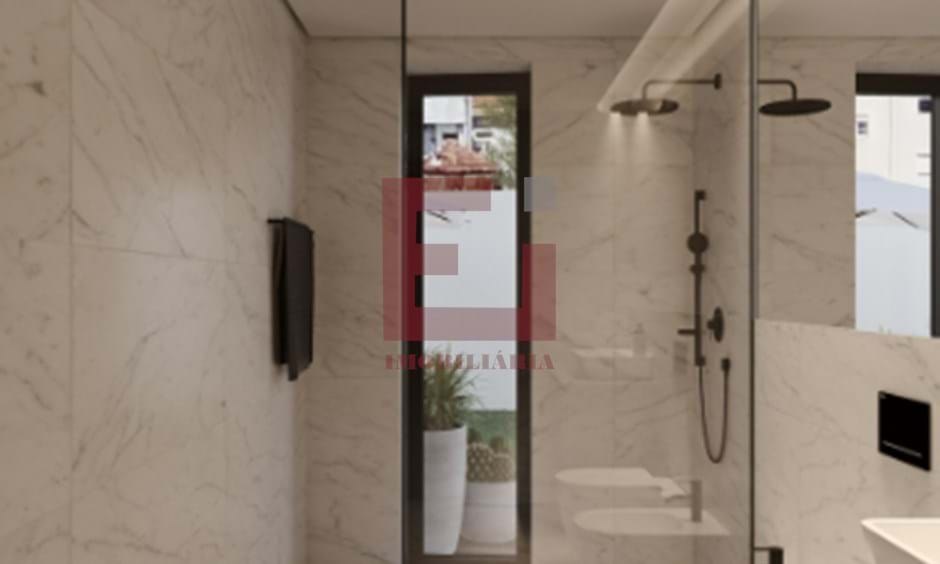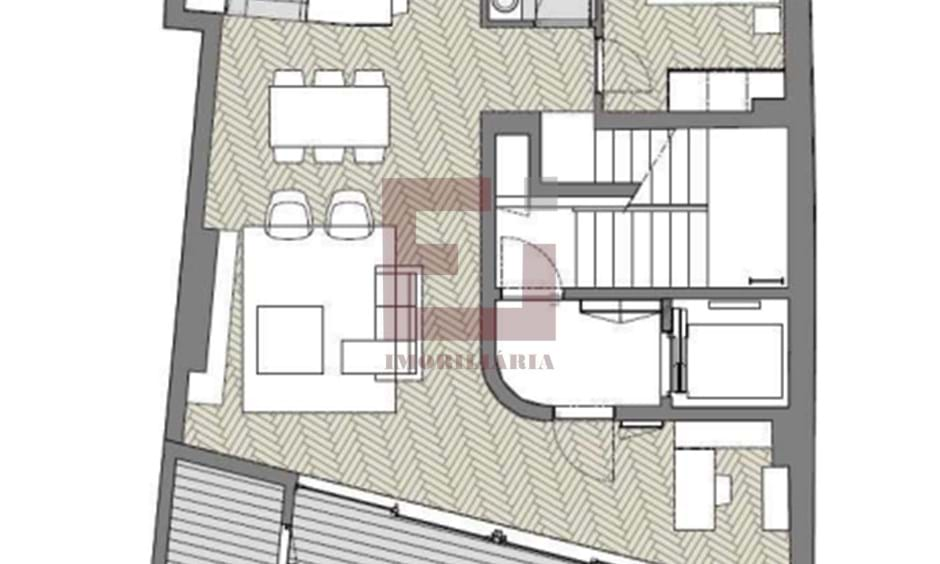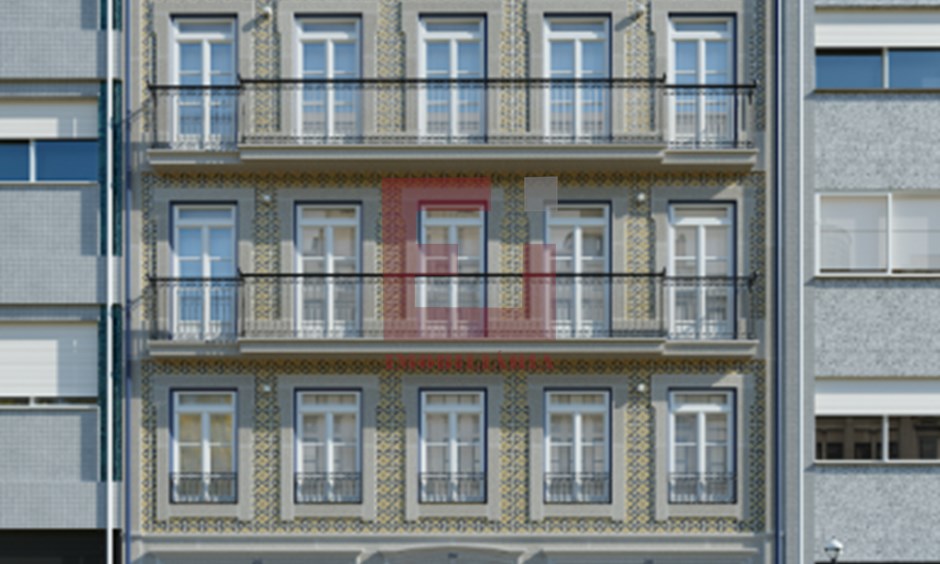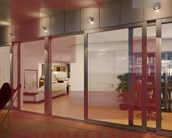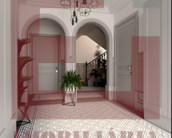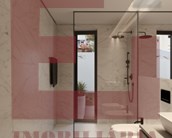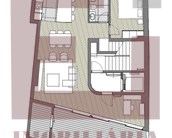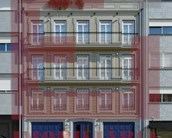3 bedroom duplex apartment - NEW, with balcony of 29.9m2 and garage, just a few meters from Rua de Santa Catarina and the Metro Station. - Porto - For sale
- 3
- 3
- 210,5m2
- 160,2m2
Ref: 958
- 3
- 3
- 210,5m2
- 160,2m2
Ref: 958
3 bedroom duplex apartment - NEW, with balcony of 29.9m2 and garage, just a few meters from Rua de Santa Catarina and the Metro Station.
T3 NEW DUPLEX WITH GARAGE, BALCONY AND TERRACE just a few meters from Rua de Santa Catarina.
A new building will appear, of absolutely modern construction, but which makes use of a façade typical of the architecture of Porto at the beginning of the twentieth century.
Located in the premium area of the famous downtown of Porto and very close to the pedestrian area of Santa Catarina and the metro.
For the sake of architectural and urban coherence, it was also decided to use wooden frames (lacquered and with swing or swing stop operation) on the main façade (except recessed). This option provides the best thermal and acoustic performance while ensuring the aesthetic and architectural coherence that was sought in this project.
The main façade, facing west, is characterized by the high-relief ceramic tile cladding, with a traditional and hand-painted pattern, the jambs covered with yellow granite pieces, and the cast iron balcony guards.
The nobility of the chosen finishes is evident in both the common and private areas. An example of this is the choice of wainscoting, in the building's entrance hall and stairwell, and high and worked skirting boards on the access levels to the fractions.
Inside the apartments, the floor is made of multi-layered glued oak in the shape of a herringbone.
On the rear and recessed façade, we opted for the use of pre-patinated zinc coating of quartz type, and lacquered aluminum frames with thermal cut and stop or oscillo-stop operation. Here, too, the solutions that guarantee the best thermal and acoustic performance have been chosen.
End of Work : December 2024
CURIOSITIES:
But the real attraction of this apartment goes beyond its luxury amenities. Around you, you'll find a plethora of shopping, dining, and public transportation options just a few steps away. With 110 supermarket options nearby, such as Opodonuts, and 137 catering establishments, such as Churrascaria Fogo No Douro, you'll never be short of something delicious to enjoy.
For those with families, the area offers 24 schools within a 15-minute radius, making education accessible and convenient. In addition, there is no shortage of leisure options, with charming parks and cinemas within walking distance.
Don't be fooled by the lively energy of this neighborhood - this apartment offers a quiet and luxurious getaway in the middle of the hustle and bustle of the city. With all amenities on the doorstep, this is the perfect place to enjoy a dynamic and enriching lifestyle. Come and make this apartment your new home in the heart of Porto.
OUR SERVICES:
We take care of the entire purchase process free of charge, from the request for financing to the follow-up at the time of the deed.
- Financing analysis;
- Mortgage simulations;
- Life insurance and multi-risk simulations;
- Simulations of taxes and expenses with deed;
- Market studies / real estate valuation;
Timeless Real Estate Style
"Customer-focused, results-oriented"
A new building will appear, of absolutely modern construction, but which makes use of a façade typical of the architecture of Porto at the beginning of the twentieth century.
Located in the premium area of the famous downtown of Porto and very close to the pedestrian area of Santa Catarina and the metro.
For the sake of architectural and urban coherence, it was also decided to use wooden frames (lacquered and with swing or swing stop operation) on the main façade (except recessed). This option provides the best thermal and acoustic performance while ensuring the aesthetic and architectural coherence that was sought in this project.
The main façade, facing west, is characterized by the high-relief ceramic tile cladding, with a traditional and hand-painted pattern, the jambs covered with yellow granite pieces, and the cast iron balcony guards.
The nobility of the chosen finishes is evident in both the common and private areas. An example of this is the choice of wainscoting, in the building's entrance hall and stairwell, and high and worked skirting boards on the access levels to the fractions.
Inside the apartments, the floor is made of multi-layered glued oak in the shape of a herringbone.
On the rear and recessed façade, we opted for the use of pre-patinated zinc coating of quartz type, and lacquered aluminum frames with thermal cut and stop or oscillo-stop operation. Here, too, the solutions that guarantee the best thermal and acoustic performance have been chosen.
End of Work : December 2024
CURIOSITIES:
But the real attraction of this apartment goes beyond its luxury amenities. Around you, you'll find a plethora of shopping, dining, and public transportation options just a few steps away. With 110 supermarket options nearby, such as Opodonuts, and 137 catering establishments, such as Churrascaria Fogo No Douro, you'll never be short of something delicious to enjoy.
For those with families, the area offers 24 schools within a 15-minute radius, making education accessible and convenient. In addition, there is no shortage of leisure options, with charming parks and cinemas within walking distance.
Don't be fooled by the lively energy of this neighborhood - this apartment offers a quiet and luxurious getaway in the middle of the hustle and bustle of the city. With all amenities on the doorstep, this is the perfect place to enjoy a dynamic and enriching lifestyle. Come and make this apartment your new home in the heart of Porto.
OUR SERVICES:
We take care of the entire purchase process free of charge, from the request for financing to the follow-up at the time of the deed.
- Financing analysis;
- Mortgage simulations;
- Life insurance and multi-risk simulations;
- Simulations of taxes and expenses with deed;
- Market studies / real estate valuation;
Timeless Real Estate Style
"Customer-focused, results-oriented"
Property Features
- Air conditioning
- Fitted wardrobes
- Equipped kitchen
- Proximity: Shopping, Restaurants, City, Public Transport
- Garage
- Views: City view
- Video entry system
- Lift
- Double glazing
- Security door
- Energetic certification: In process
- Balcony
-
