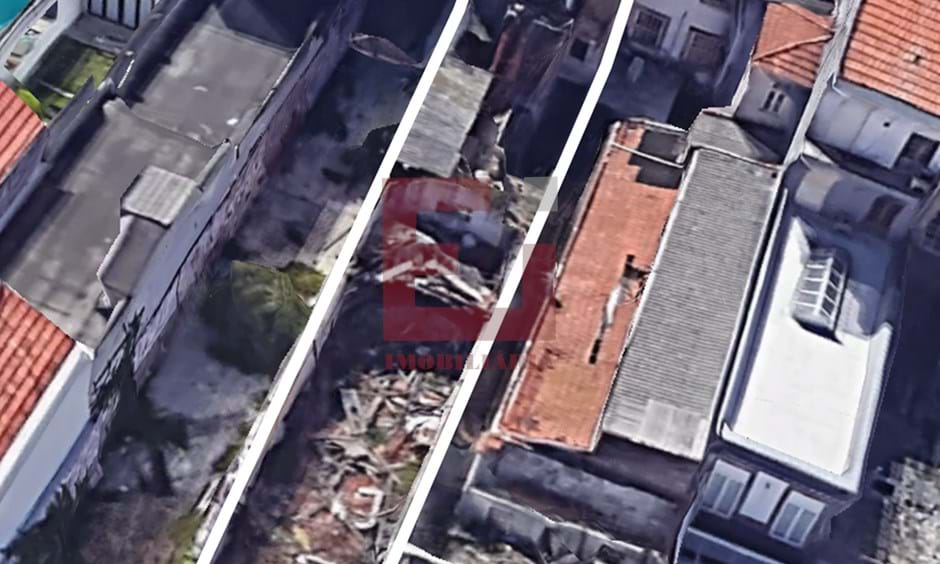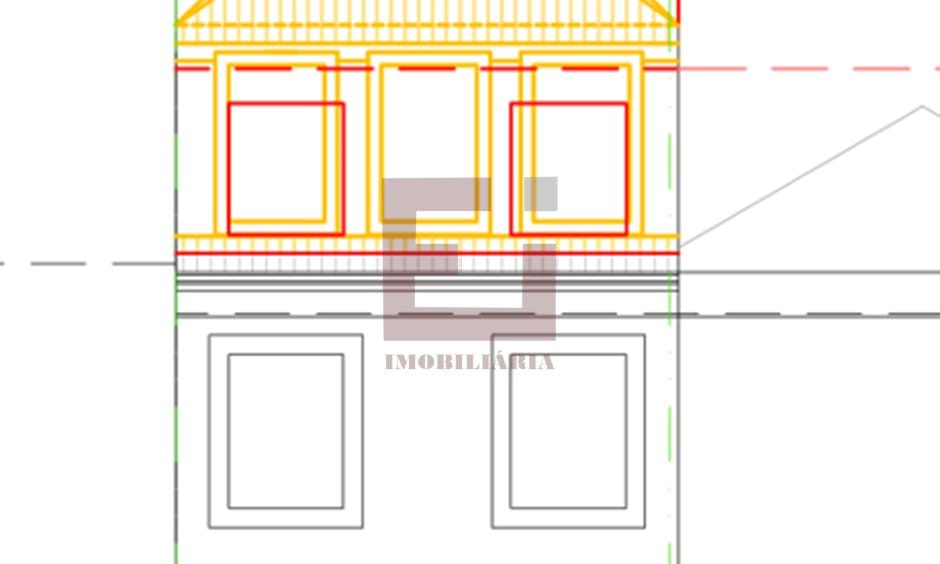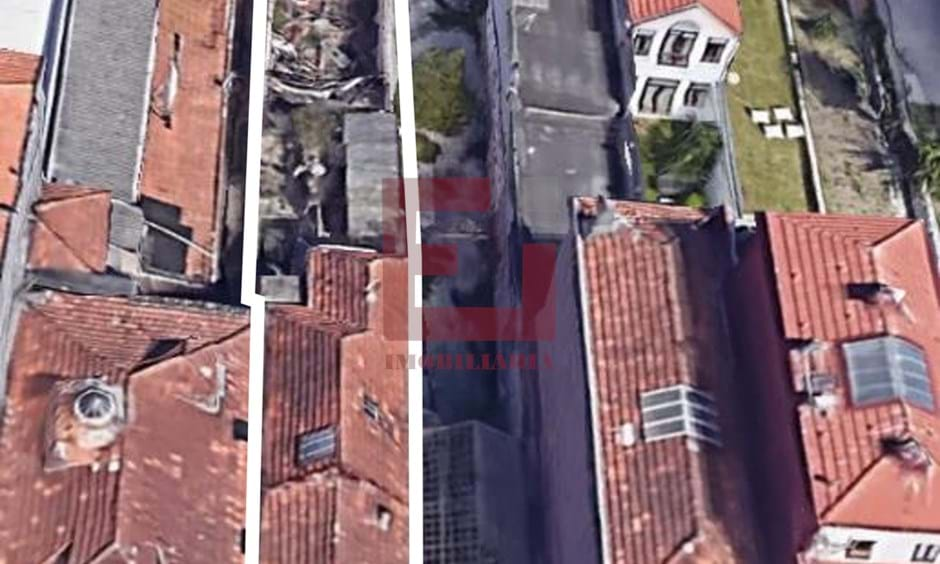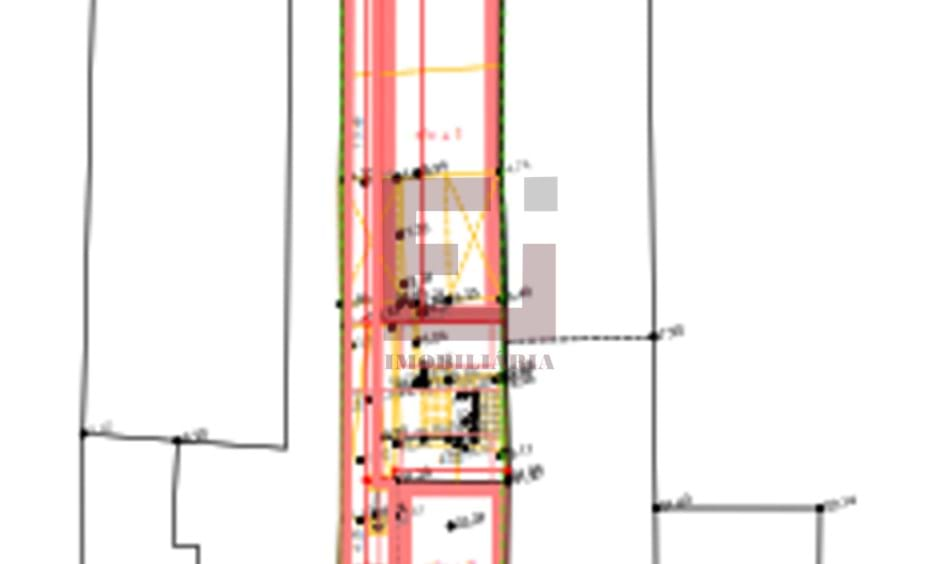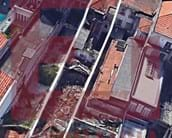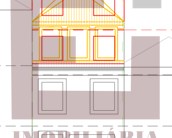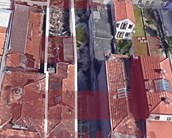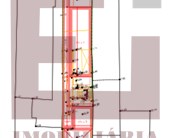Vacant building with approved design - Porto - For sale
- 536m2
- 267,12m2
- 278,8m2
Ref: 606
- 536m2
- 267,12m2
- 278,8m2
Ref: 606
Vacant building with approved design
Vacant building with approved project for 1 Store, 3T0, 2T1, 2T1 mezzanine and 3 houses T0 (mezzanines) in the Backyard.
Vacant building with approved project for 1 Store, 3T0, 2T1, 2T1 mezzanine and 3 houses T0 (mezzanines) in the Backyard.
The 4 rooms located on the ground floor all have a private garden.
EXISTING AREA
Gross Building Area = 536.m2
PROJECT AREAS
Land Area = 280.m2
. Total Construction Area = 624.75m2
. Gross Construction Area = 615.m2
Implantation Area = 217.m2
The 4 rooms located on the ground floor all have a private garden.
EXISTING AREA
Gross Building Area = 536.m2
PROJECT AREAS
Land Area = 280.m2
. Total Construction Area = 624.75m2
. Gross Construction Area = 615.m2
Implantation Area = 217.m2
Property Features
- Energetic certification: D
-

