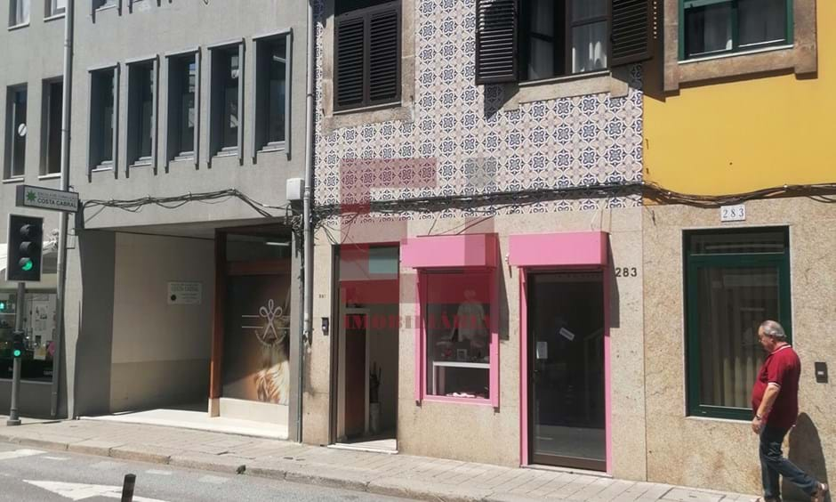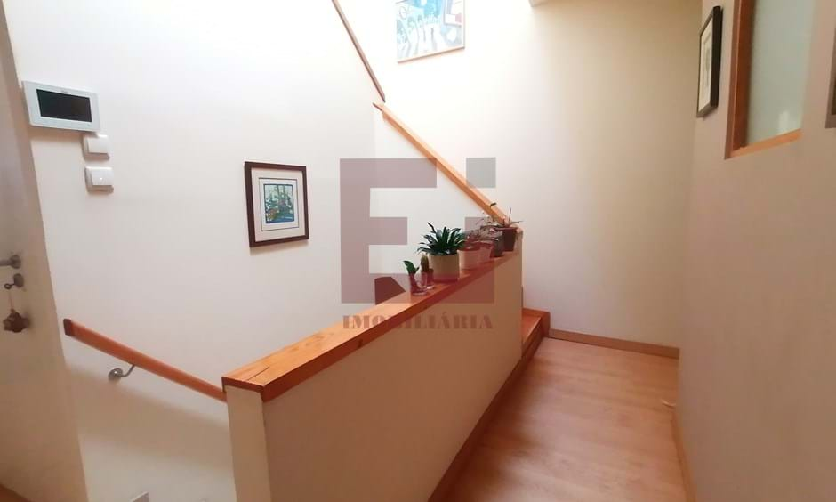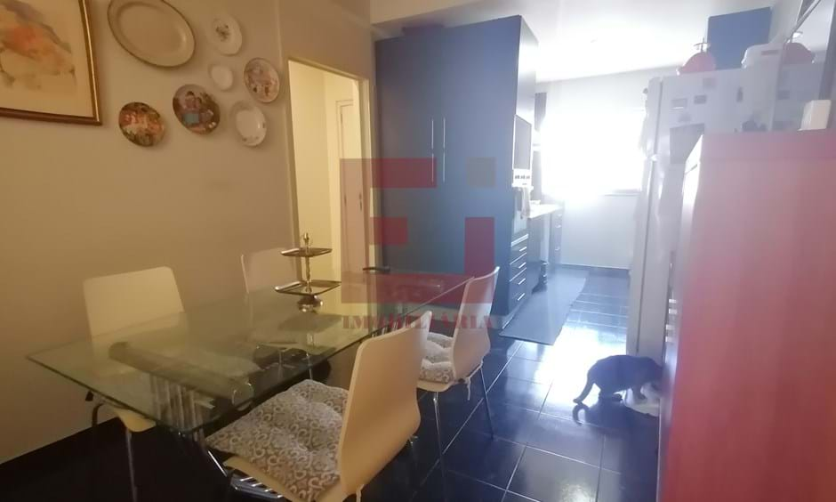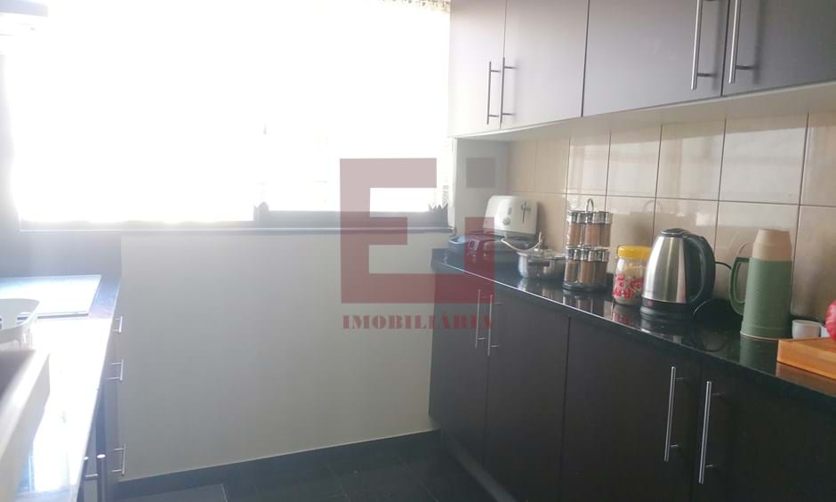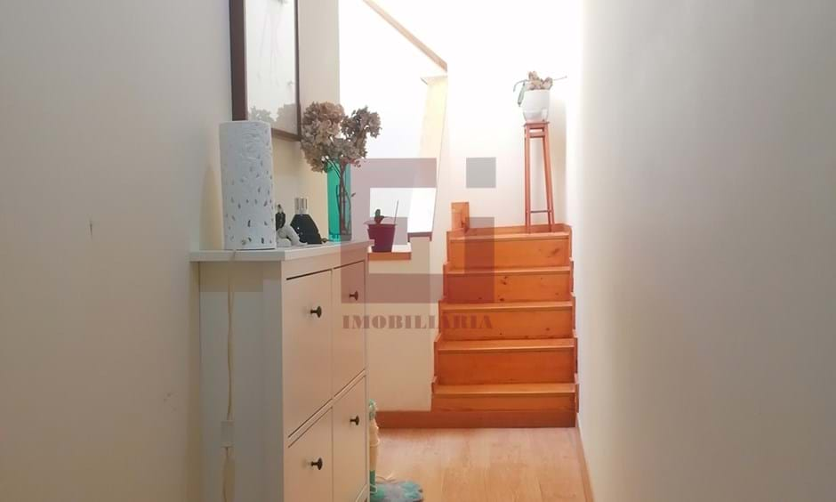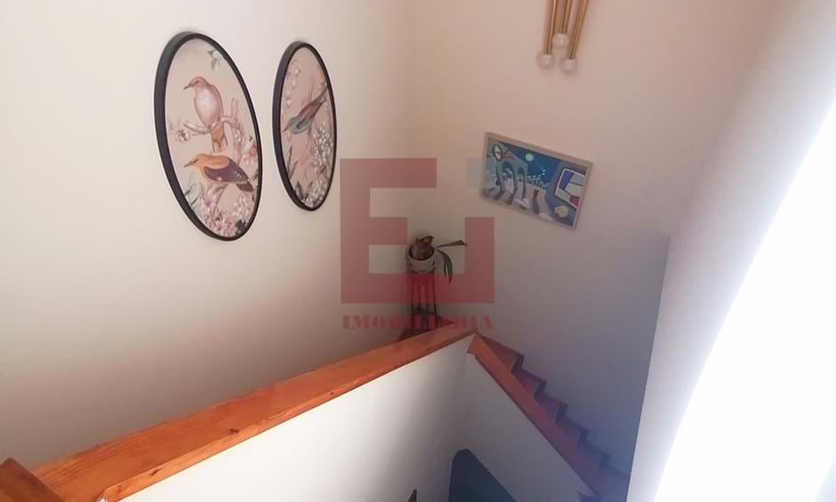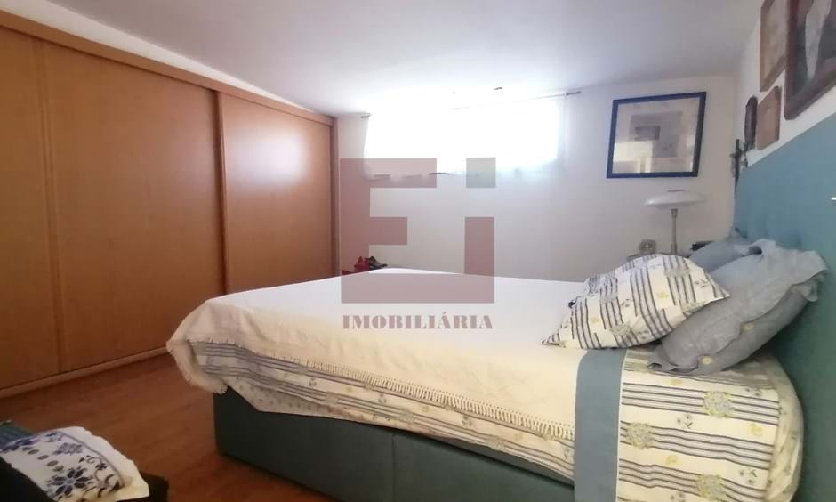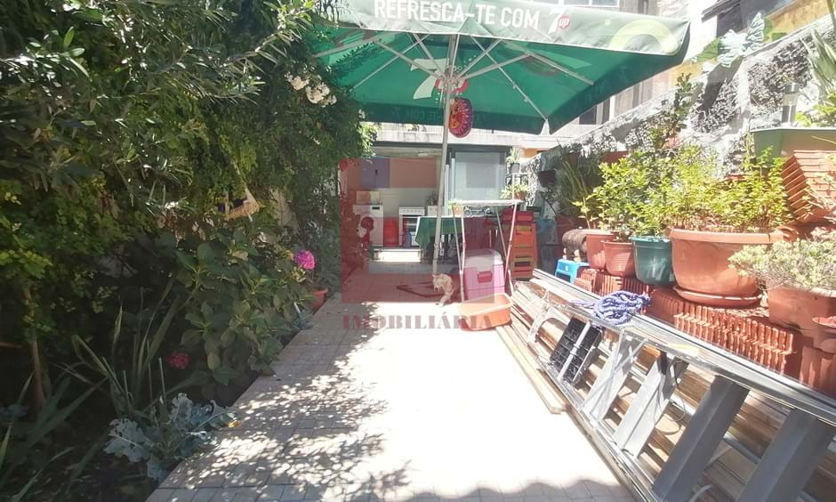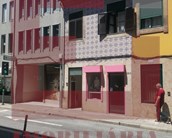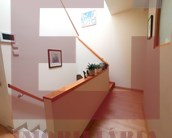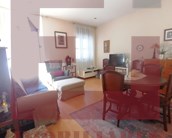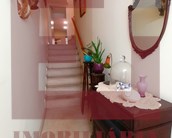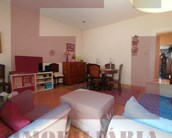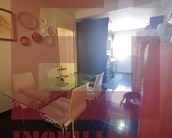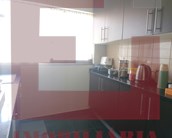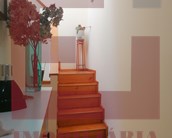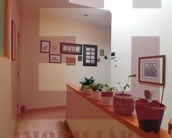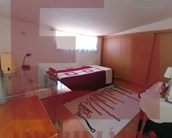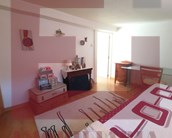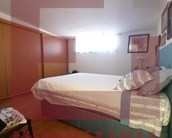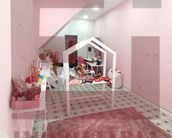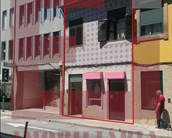House with shop for sale next to the Marquis - Porto - For sale
- 2
- 2
- 149m2
- 138m2
Ref: 886
- 2
- 2
- 149m2
- 138m2
Ref: 886
House with shop for sale next to the Marquis
House of 3 floors and outdoor space at the rear, having on the ground floor entrance to the dwelling and independent entrance to a commercial space, with 35 m2.
On the 1st floor, we find the social area, which has kitchen, living / dining room, w / c and storage.
In the stolen waters, we have the intimate area, where the rooms with wardrobes are located.
In the access to the outside area, there is a room that serves as storage and a bathroom to support the garden.
At the end of the garden, a laundry room, which also functions as a kitchen. That way, you can enjoy dining outside with all the amenities.
Book your visit now!
We take care of the entire purchase process free of charge, from the request for financing to the accompaniment at the time of the deed.
Do not miss this opportunity, come visit.
Services:
- Analysis of financing;
- Simulations of housing credit; -
Simulations of life and multi-risk insurance;
- Simulations of taxes and expenses with deed;
- Market studies / real estate valuation;
Timeless Real Estate Style"
Customer Focused, Results-Oriented"
On the 1st floor, we find the social area, which has kitchen, living / dining room, w / c and storage.
In the stolen waters, we have the intimate area, where the rooms with wardrobes are located.
In the access to the outside area, there is a room that serves as storage and a bathroom to support the garden.
At the end of the garden, a laundry room, which also functions as a kitchen. That way, you can enjoy dining outside with all the amenities.
Book your visit now!
We take care of the entire purchase process free of charge, from the request for financing to the accompaniment at the time of the deed.
Do not miss this opportunity, come visit.
Services:
- Analysis of financing;
- Simulations of housing credit; -
Simulations of life and multi-risk insurance;
- Simulations of taxes and expenses with deed;
- Market studies / real estate valuation;
Timeless Real Estate Style"
Customer Focused, Results-Oriented"
Property Features
- Fitted wardrobes
- Proximity: Shopping, Restaurants, City, Public Transport
- Garden
- Built year: 1937
- Laundry
- Views: City view
- Energetic certification: E
- Solar orientation: East, West
-

