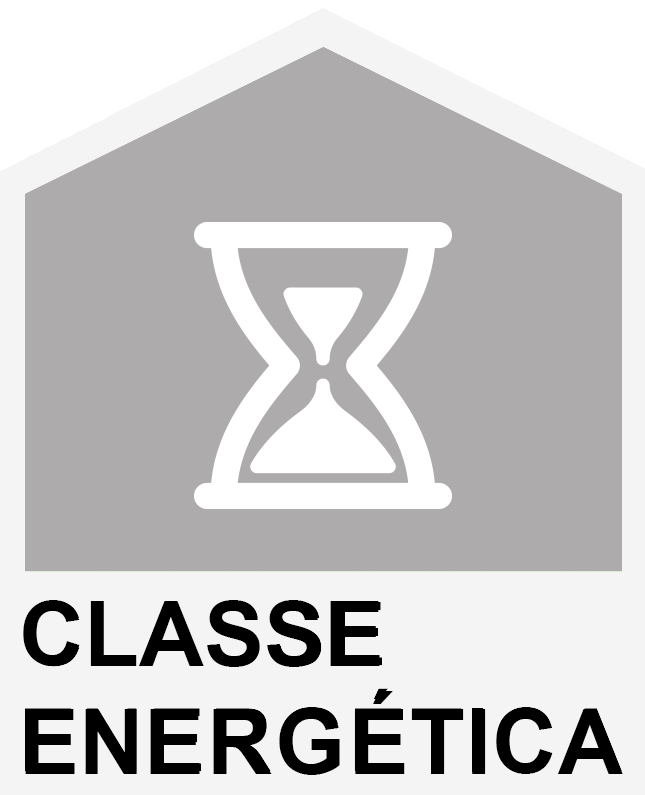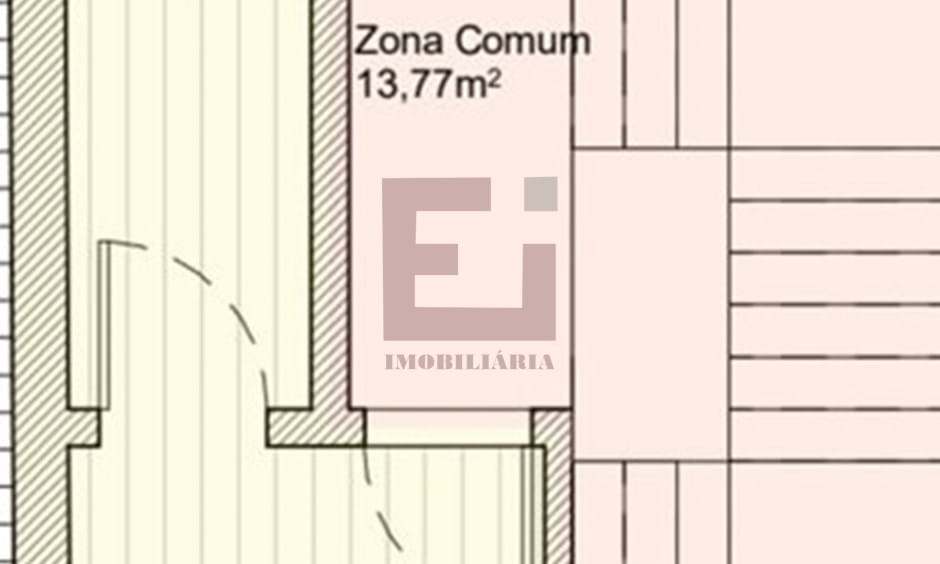2 bedroom apartment PENTHOUSE! NEW ON THE TOP FLOOR (2 fronts) set back with terrace in the center of Porto/Bonfim! - Porto - For sale
- 2
- 2
- 89m2
- 77,73m2
Ref: 1074
- 2
- 2
- 89m2
- 77,73m2
Ref: 1074
2 bedroom apartment PENTHOUSE! NEW ON THE TOP FLOOR (2 fronts) set back with terrace in the center of Porto/Bonfim!
2 bedroom apartment PENTHOUSE! NEW ON THE TOP FLOOR (2 fronts) set back with terrace in the center of Porto/Bonfim!
Apartment with 2 fronts on the NEW TOP FLOOR (Penthouse T2) set back, with terrace in front, in the center of Porto.
Very close to downtown Porto (10 minutes walk from Rua de Santa Catarina pedestrian area, Bolhão Market) and all kinds of services and commerce and also with the Metro stop, 3 minutes walk.
Discover the tranquil charm of this new 2 bedroom apartment in the heart of the city of Porto, with a tempting price of 325,000.0000. With a total area of 89 square meters, this modern property is perfect for those looking for comfort and convenience.
With a spacious fitted kitchen, built-in wardrobes, video entry system and pre-installation of air conditioning, this home offers the ultimate in urban living. Enjoy the fresh air and city views from the private terrace, perfect for relaxing after a long day.
Inserted in a new building, with work expected by the middle of the year 2024, construction with good materials and finishes!
For those looking to live in the center of Porto and with quality close to everything.
FINISHES MAP:
• Placement of Solar Panels;
COMMON AREAS AND FACADES:
• False ceiling made of 13mm plasterboard with thermal insulation of 70kg/m3 and with white paint finish;
• Double walls in 13mm plasterboard painted with CIN paint or equivalent and with thermal insulation 70kg/m3 applied in the air box in the separation of the common areas of the fractions;
• Possibility of executing the exterior side walls with exposed stone masonry;
• Ceramic flooring to be defined. multilayered;
• Security lock doors for access to the fractions;
• White lacquered MDF skirting boards;
• Stairs made with exposed concrete. The steps and intermediate landings will be clad with granite stone or similar
• Aluminum frames lacquered in Anthracite color, with double glazing and thermal cut as defined in the project;
• Audio intercom for each fraction;
• The main façade treated and plastered with subsequent finishing to the color defined in the project;
• On the rear and side façade, the ETICS "Capotto" system will be applied, finished according to the color scheme defined in the project;
• The roof of the building will be flat of the "inverted" type with the execution of waterproofing in asphalt mesh and application of thermal insulation, roofmate, as defined in the project;
• Installation of outdoor DHW and AC equipment on the roof.
APARTMENTS:
• Walls in 13mm plasterboard painted to RAL to be defined and with thermal/acoustic insulation in the air box. Water-repellent plasterboard in wetlands;
• False ceiling in plasterboard 13mm painted in white and with thermal/acoustic insulation in the air box;
• Water-repellent plasterboard in wetlands;
• Soundproofed multi-layer floating flooring in oak finish or similar;
• Reinforcement of the acoustic insulation between floors by applying a 5mm acoustic blanket under the regularization layer;
• Interior doors in white lacquered honeycomb wood;
• Security doors for access to the fractions;
• Colour-lacquered MDF panels;
• Water-repellent MDF skirting boards lacquered in white;
• Opening wardrobes, in water-repellent MDF, lacquered in white. Interior structure in melanin. Linen-like finish;
• Kitchen furniture in MDF (front), lacquered with a semi-gloss finish in the colour "Taupé Brown or Cream" or similar. Stainless steel fittings. Countertop and front covered with Estremoz marble or equivalent;
• Kitchen flooring in multilayer floating or ceramic;
• Kitchen equipped with BEKO appliances or equivalent (hob, microwave, oven, extractor fan and fridge freezer). Pre-installation of MLL;
• Floor covering of the sanitary facilities with porcelain stoneware boards or equivalent;
• Coating of the walls of the sanitary facilities with plates;
Campaign: With the purchase of this property, we offer 5 days of holidays in mainland Portugal, Azores and Madeira.
Don't miss this opportunity!
We take care of the entire purchase process free of charge, from the request for financing to the follow-up at the time of the deed.
OUR SERVICES:
- Financing analysis;
- Mortgage simulations;
- Life insurance and multi-risk simulations;
- Simulations of taxes and expenses with deed;
- Market studies / real estate valuation;
Timeless Real Estate Style
"Customer-Focused, Results-Oriented"
Very close to downtown Porto (10 minutes walk from Rua de Santa Catarina pedestrian area, Bolhão Market) and all kinds of services and commerce and also with the Metro stop, 3 minutes walk.
Discover the tranquil charm of this new 2 bedroom apartment in the heart of the city of Porto, with a tempting price of 325,000.0000. With a total area of 89 square meters, this modern property is perfect for those looking for comfort and convenience.
With a spacious fitted kitchen, built-in wardrobes, video entry system and pre-installation of air conditioning, this home offers the ultimate in urban living. Enjoy the fresh air and city views from the private terrace, perfect for relaxing after a long day.
Inserted in a new building, with work expected by the middle of the year 2024, construction with good materials and finishes!
For those looking to live in the center of Porto and with quality close to everything.
FINISHES MAP:
• Placement of Solar Panels;
COMMON AREAS AND FACADES:
• False ceiling made of 13mm plasterboard with thermal insulation of 70kg/m3 and with white paint finish;
• Double walls in 13mm plasterboard painted with CIN paint or equivalent and with thermal insulation 70kg/m3 applied in the air box in the separation of the common areas of the fractions;
• Possibility of executing the exterior side walls with exposed stone masonry;
• Ceramic flooring to be defined. multilayered;
• Security lock doors for access to the fractions;
• White lacquered MDF skirting boards;
• Stairs made with exposed concrete. The steps and intermediate landings will be clad with granite stone or similar
• Aluminum frames lacquered in Anthracite color, with double glazing and thermal cut as defined in the project;
• Audio intercom for each fraction;
• The main façade treated and plastered with subsequent finishing to the color defined in the project;
• On the rear and side façade, the ETICS "Capotto" system will be applied, finished according to the color scheme defined in the project;
• The roof of the building will be flat of the "inverted" type with the execution of waterproofing in asphalt mesh and application of thermal insulation, roofmate, as defined in the project;
• Installation of outdoor DHW and AC equipment on the roof.
APARTMENTS:
• Walls in 13mm plasterboard painted to RAL to be defined and with thermal/acoustic insulation in the air box. Water-repellent plasterboard in wetlands;
• False ceiling in plasterboard 13mm painted in white and with thermal/acoustic insulation in the air box;
• Water-repellent plasterboard in wetlands;
• Soundproofed multi-layer floating flooring in oak finish or similar;
• Reinforcement of the acoustic insulation between floors by applying a 5mm acoustic blanket under the regularization layer;
• Interior doors in white lacquered honeycomb wood;
• Security doors for access to the fractions;
• Colour-lacquered MDF panels;
• Water-repellent MDF skirting boards lacquered in white;
• Opening wardrobes, in water-repellent MDF, lacquered in white. Interior structure in melanin. Linen-like finish;
• Kitchen furniture in MDF (front), lacquered with a semi-gloss finish in the colour "Taupé Brown or Cream" or similar. Stainless steel fittings. Countertop and front covered with Estremoz marble or equivalent;
• Kitchen flooring in multilayer floating or ceramic;
• Kitchen equipped with BEKO appliances or equivalent (hob, microwave, oven, extractor fan and fridge freezer). Pre-installation of MLL;
• Floor covering of the sanitary facilities with porcelain stoneware boards or equivalent;
• Coating of the walls of the sanitary facilities with plates;
Campaign: With the purchase of this property, we offer 5 days of holidays in mainland Portugal, Azores and Madeira.
Don't miss this opportunity!
We take care of the entire purchase process free of charge, from the request for financing to the follow-up at the time of the deed.
OUR SERVICES:
- Financing analysis;
- Mortgage simulations;
- Life insurance and multi-risk simulations;
- Simulations of taxes and expenses with deed;
- Market studies / real estate valuation;
Timeless Real Estate Style
"Customer-Focused, Results-Oriented"
Property Features
- Fitted wardrobes
- Equipped kitchen
- Air conditioning pre installation
- Proximity: Shopping, Restaurants, City, Pharmacy, Public Transport
- Terrace
- Video entry system
- Double glazing
- Security door
- Energetic certification: In process
-














































