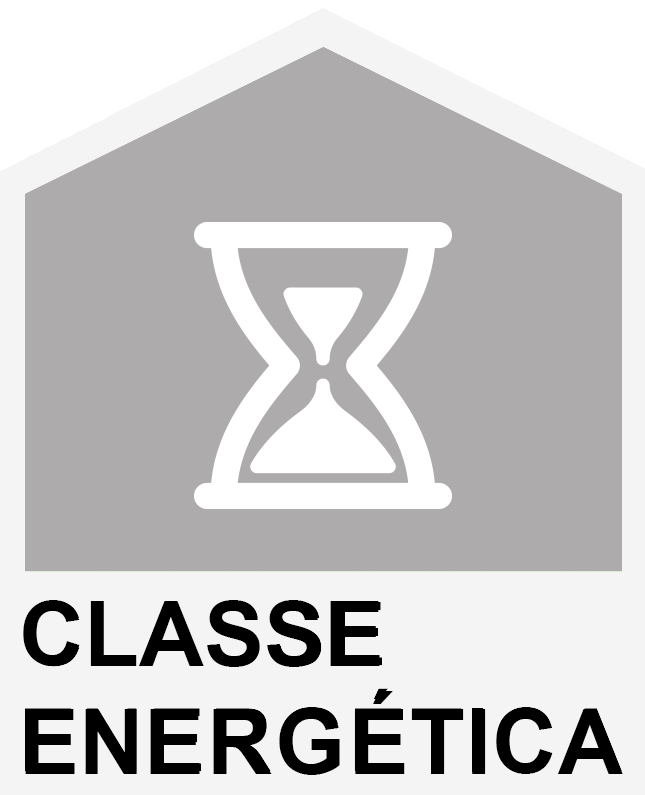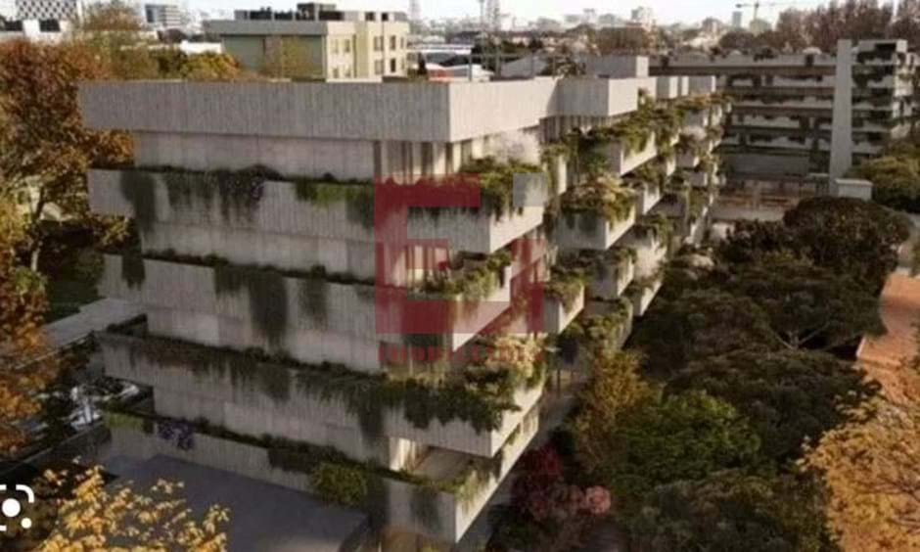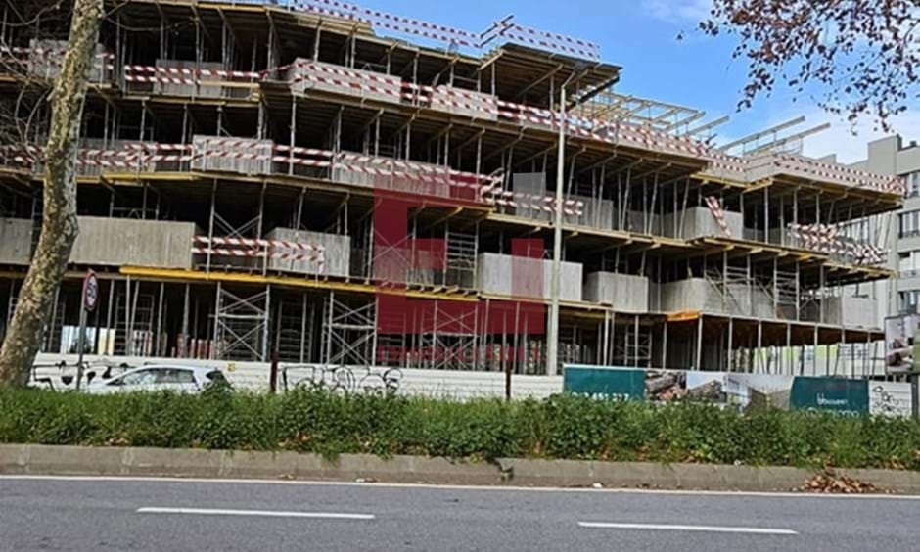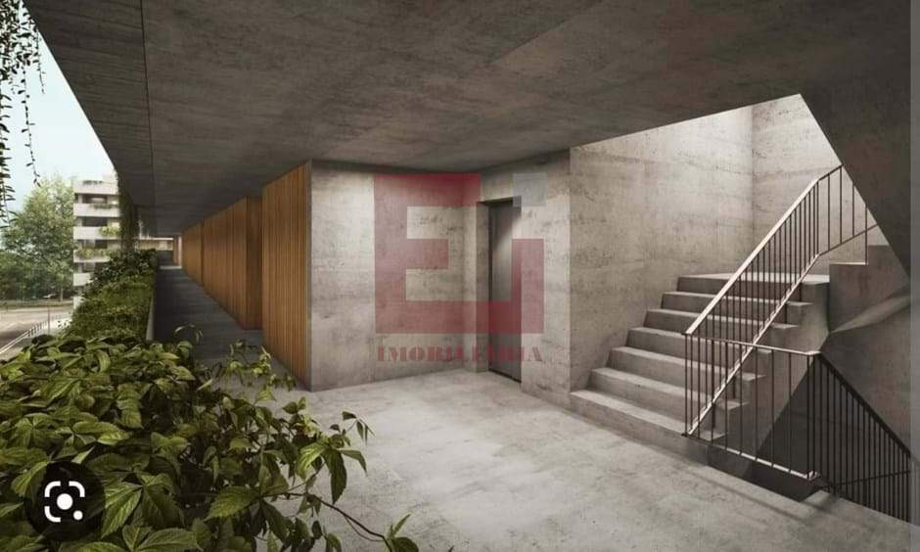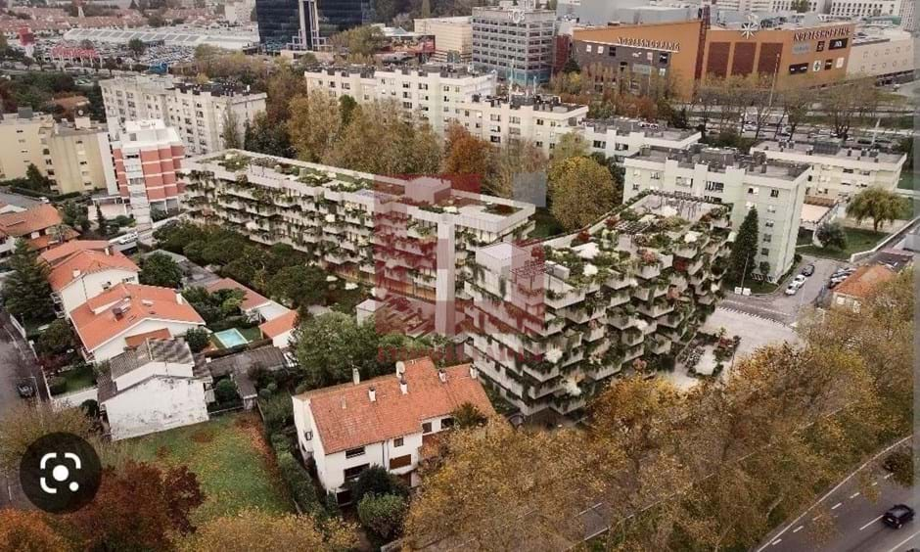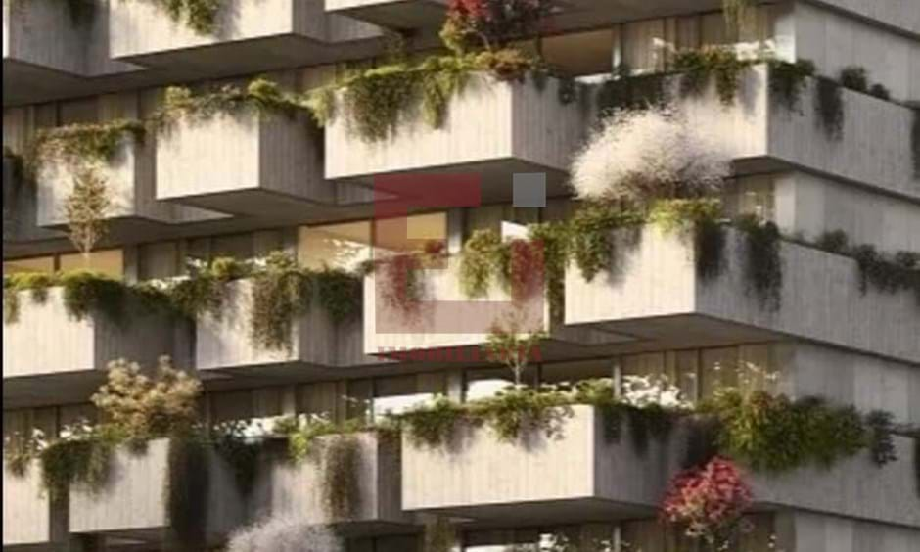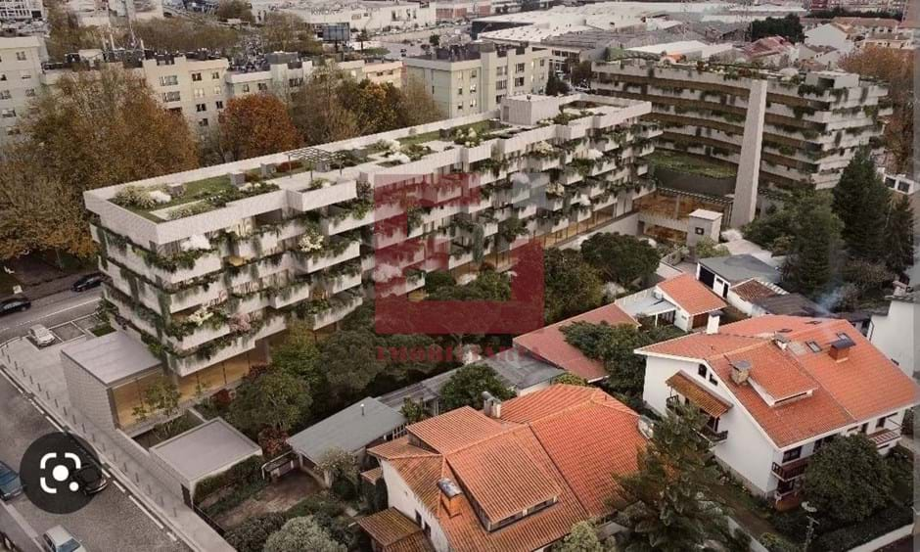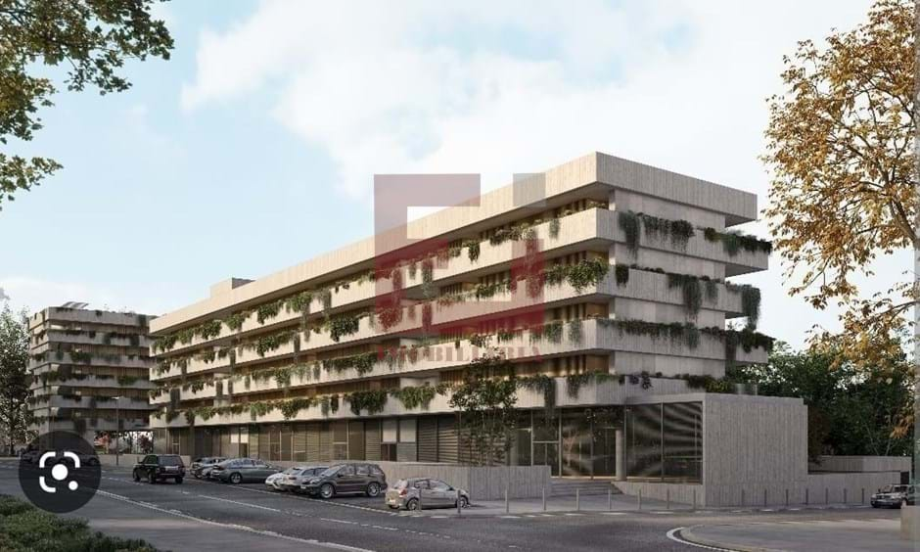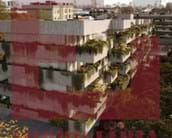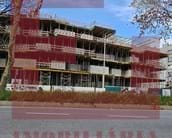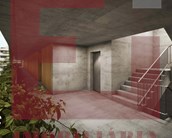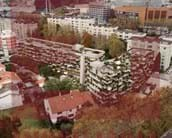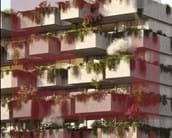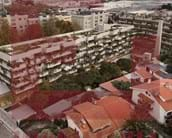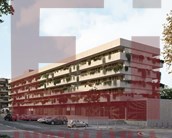Porto - En venta
- 2
- 2
- 169m2
- 109m2
Ref: 1071
- 2
- 2
- 169m2
- 109m2
Ref: 1071
Características de la propiedad
- Cocina equipada
- Pavimento flotante
- Preinstalación de aire acondicionado
- Proximidad: Aeropuerto, Playa, Zona comercial, Restaurantes, Ciudad, Campo, Transporte público, Escuelas
- Garaje
- Año Construcción: 2024
- Numero de plantas: 4
- Complejo privado
- Lavandería
- Vistas: Vistas a la ciudad, Vistas a la Urbanización
- Ascensor
- Doble cristal
- Calefacción solar
- Domótica
- Puerta de seguridad
- Certificación energética: En trámite
- Orientación solar: Este
- Balcón
-
