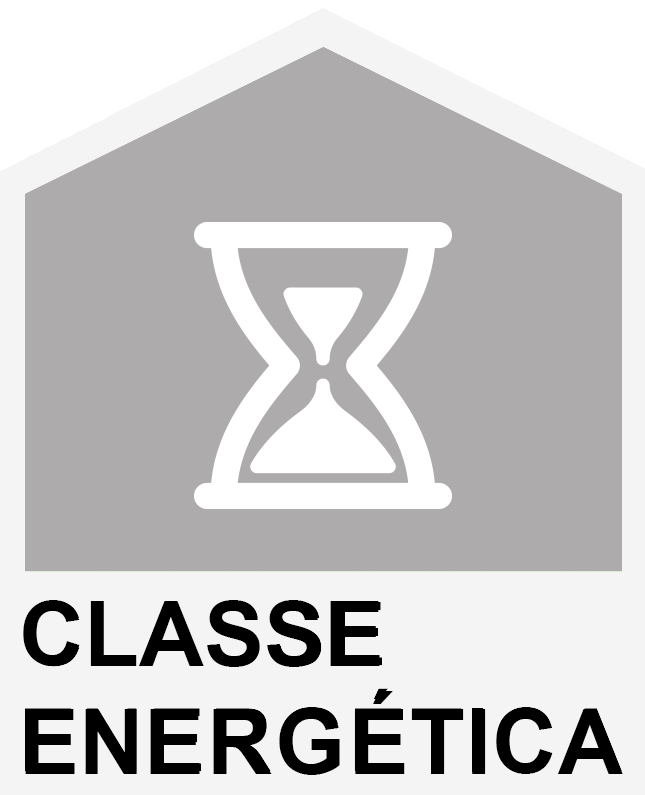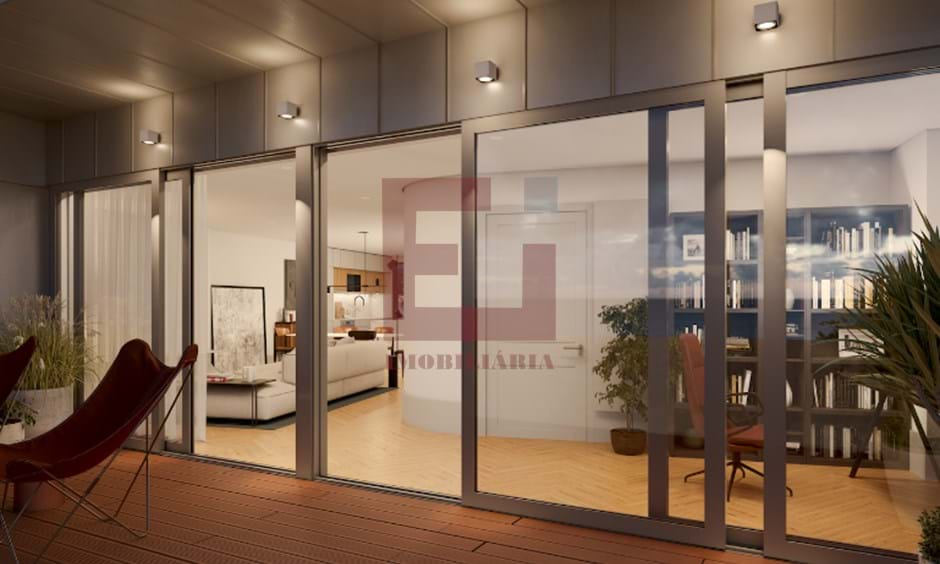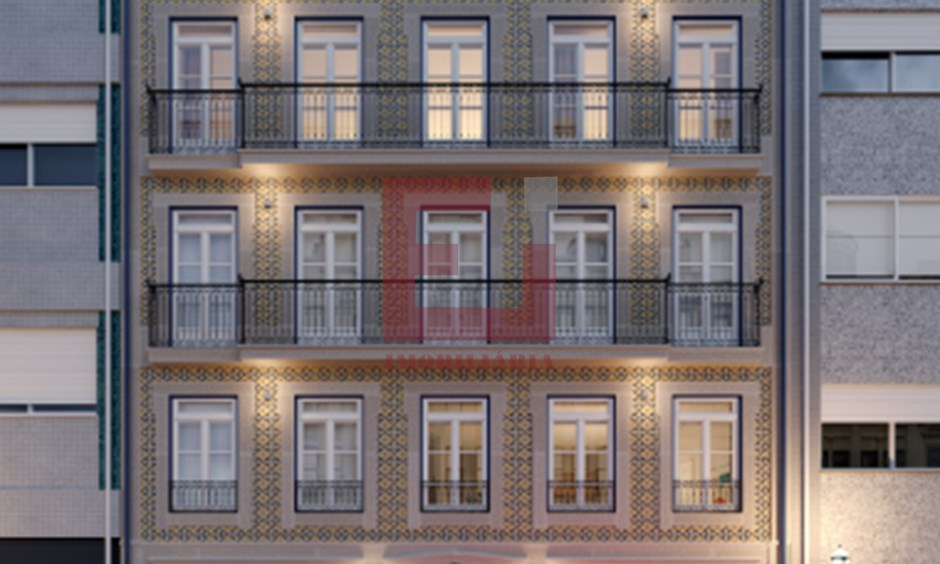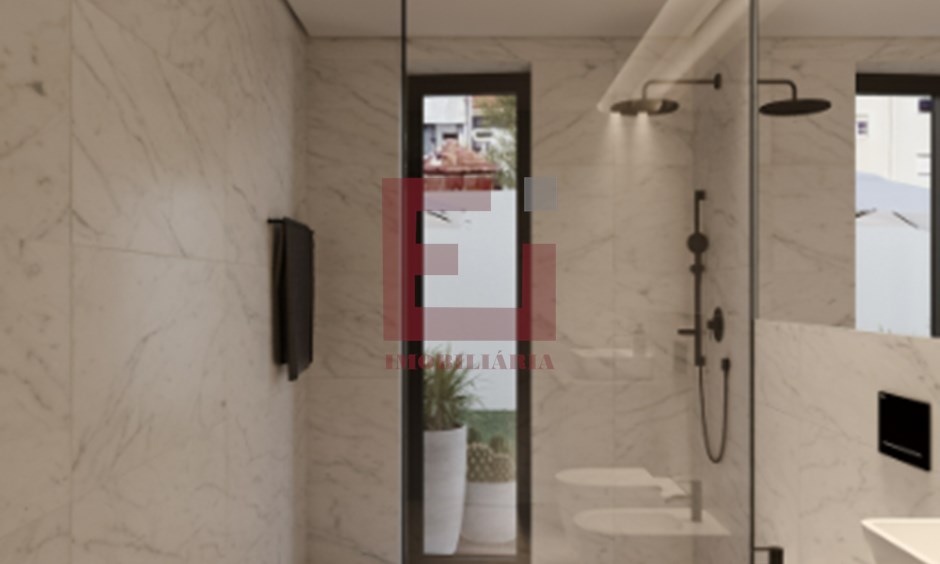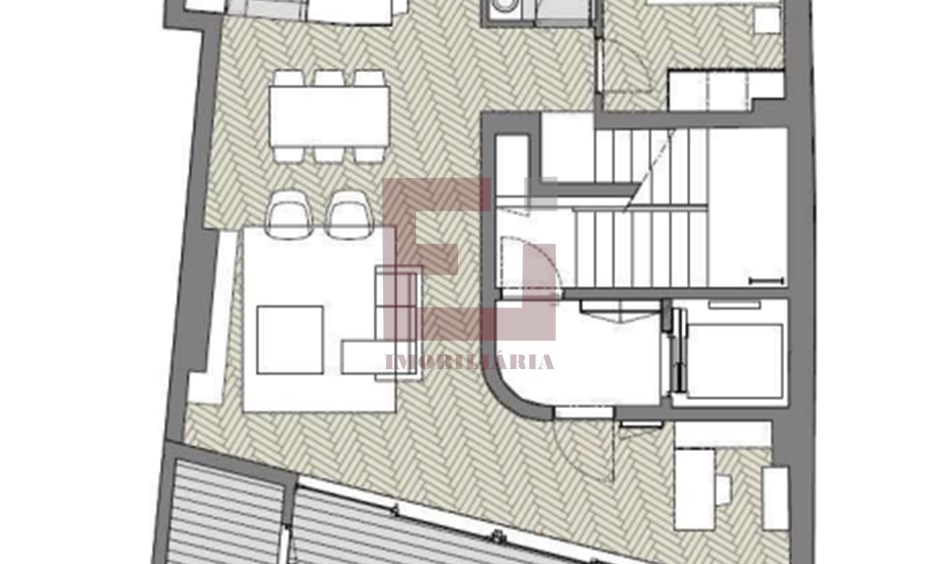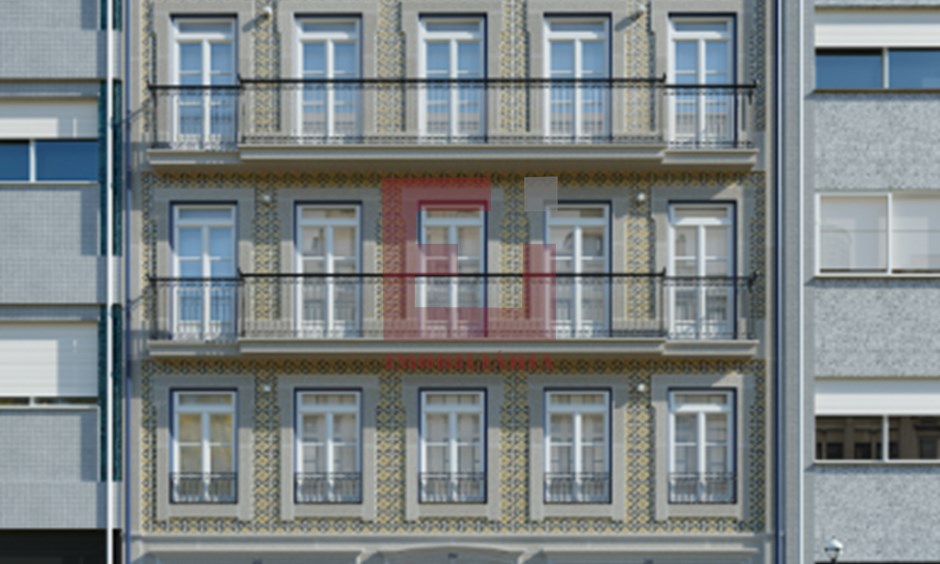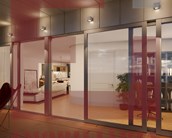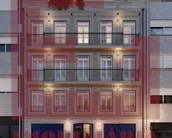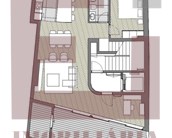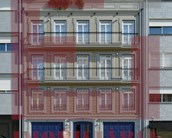NOUVEL appartement en duplex de 3 chambres avec balcon et terrasse et garage à quelques mètres de la Rua de Santa Catarina et de la station de métro - Porto - À vendre
- 3
- 3
- 210,5m2
- 160,2m2
Réf.: 912
- 3
- 3
- 210,5m2
- 160,2m2
Réf.: 912
NOUVEL appartement en duplex de 3 chambres avec balcon et terrasse et garage à quelques mètres de la Rua de Santa Catarina et de la station de métro
Duplex de 3 chambres avec terrasse, balcon et garage, situé à Bonfim, dans le célèbre centre-ville de Porto, où apparaîtra un nouveau bâtiment, de construction absolument moderne, mais qui utilise une façade typique de l’architecture de Porto du début du XXe siècle.
Il se trouve à quelques mètres du métro et de la zone piétonne de Santa Catarina ainsi que du marché de Bolhão.
Dans un souci de cohérence architecturale et urbaine, il a également été décidé d’utiliser des ossatures en bois (laquées et à fonctionnement pivotant ou à butée pivotante) sur la façade principale (sauf encastrée). Cette option offre les meilleures performances thermiques et acoustiques tout en assurant la cohérence esthétique et architecturale recherchée dans ce projet.
La façade principale, orientée ouest, se caractérise par le revêtement en carreaux de céramique en haut-relief, avec un motif traditionnel et peint à la main, les jambages recouverts de pièces de granit jaune et les garde-corps de balcon en fonte.
La noblesse des finitions choisies est évidente dans les espaces communs et privés. Un exemple en est le choix des lambris, dans le hall d’entrée et la cage d’escalier du bâtiment, et des plinthes hautes et travaillées aux niveaux d’accès aux fractions.
À l’intérieur des appartements, le sol est en chêne collé multicouche en forme de chevrons.
Sur la façade arrière et en retrait, nous avons opté pour l’utilisation d’un revêtement de zinc pré-patiné de type quartz, et de cadres en aluminium laqué avec fonctionnement de coupe thermique et d’arrêt ou d’oscillo-stop. Ici aussi, les solutions qui garantissent les meilleures performances thermiques et acoustiques ont été choisies.
Fin des travaux : décembre 2024
NOS SERVICES :
Nous nous occupons gratuitement de l’ensemble du processus d’achat, de la demande de financement au suivi au moment de l’acte.
- Analyse du financement ;
- Simulations hypothécaires ;
- Assurance vie et simulations multirisques ;
- Simulations d’impôts et de dépenses avec acte ;
- Etudes de marché / estimation immobilière ;
Style immobilier intemporel
« Axé sur le client, axé sur les résultats »
Il se trouve à quelques mètres du métro et de la zone piétonne de Santa Catarina ainsi que du marché de Bolhão.
Dans un souci de cohérence architecturale et urbaine, il a également été décidé d’utiliser des ossatures en bois (laquées et à fonctionnement pivotant ou à butée pivotante) sur la façade principale (sauf encastrée). Cette option offre les meilleures performances thermiques et acoustiques tout en assurant la cohérence esthétique et architecturale recherchée dans ce projet.
La façade principale, orientée ouest, se caractérise par le revêtement en carreaux de céramique en haut-relief, avec un motif traditionnel et peint à la main, les jambages recouverts de pièces de granit jaune et les garde-corps de balcon en fonte.
La noblesse des finitions choisies est évidente dans les espaces communs et privés. Un exemple en est le choix des lambris, dans le hall d’entrée et la cage d’escalier du bâtiment, et des plinthes hautes et travaillées aux niveaux d’accès aux fractions.
À l’intérieur des appartements, le sol est en chêne collé multicouche en forme de chevrons.
Sur la façade arrière et en retrait, nous avons opté pour l’utilisation d’un revêtement de zinc pré-patiné de type quartz, et de cadres en aluminium laqué avec fonctionnement de coupe thermique et d’arrêt ou d’oscillo-stop. Ici aussi, les solutions qui garantissent les meilleures performances thermiques et acoustiques ont été choisies.
Fin des travaux : décembre 2024
NOS SERVICES :
Nous nous occupons gratuitement de l’ensemble du processus d’achat, de la demande de financement au suivi au moment de l’acte.
- Analyse du financement ;
- Simulations hypothécaires ;
- Assurance vie et simulations multirisques ;
- Simulations d’impôts et de dépenses avec acte ;
- Etudes de marché / estimation immobilière ;
Style immobilier intemporel
« Axé sur le client, axé sur les résultats »
Caractéristiques de la propriété
- Air-conditionner
- Armoires encastrées
- Cuisine équipée
- Proximité: Centre commercial, Restaurants, Ville, Transports publiques
- Garage
- Vue: Vue sur la ville
- Système d'entrée vidéo
- Ascenseur
- Double vitrage
- Porte de sécurité
- Certification énergétique: En cours
- Balcon
-
