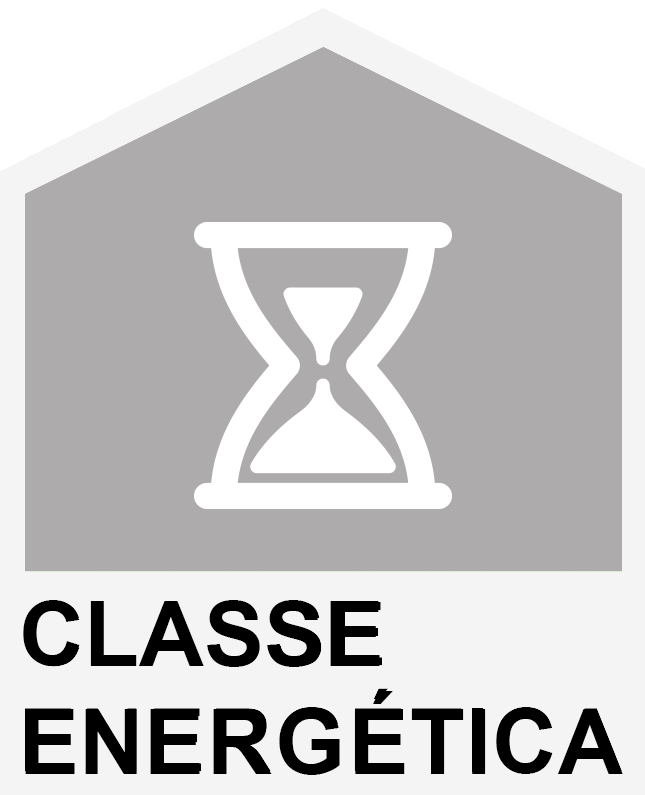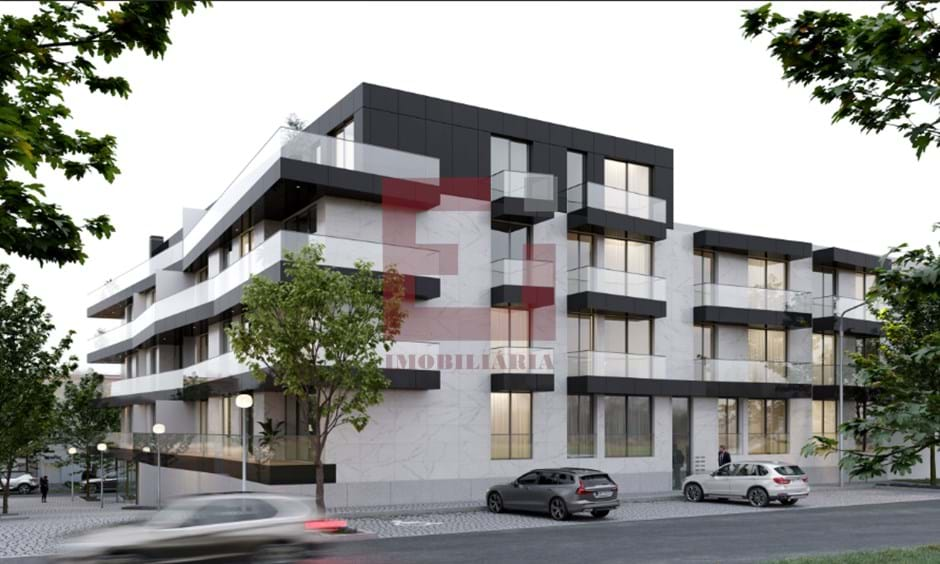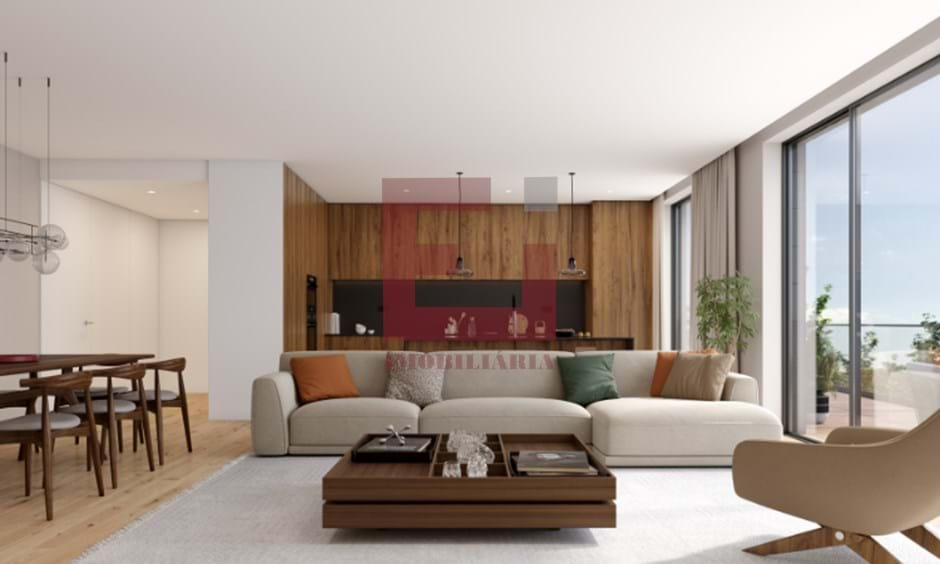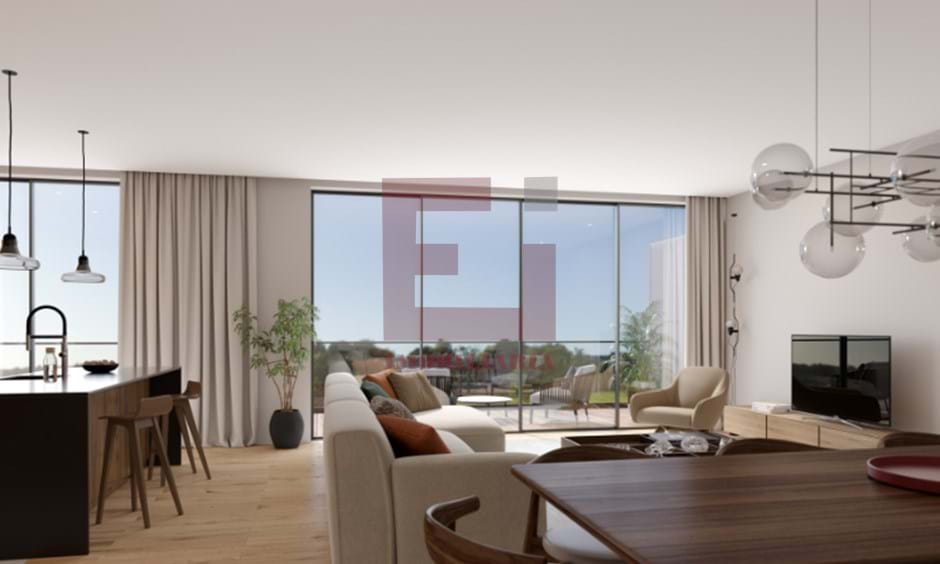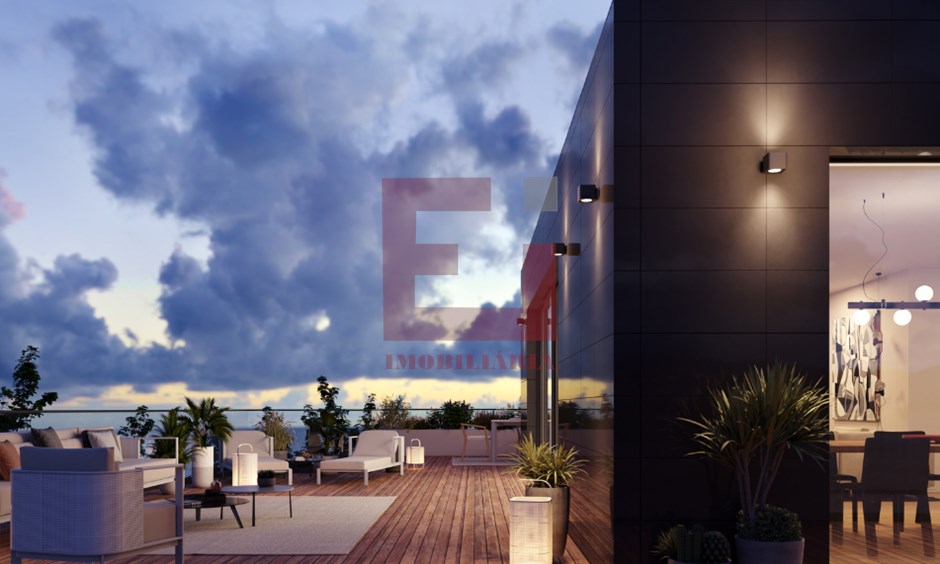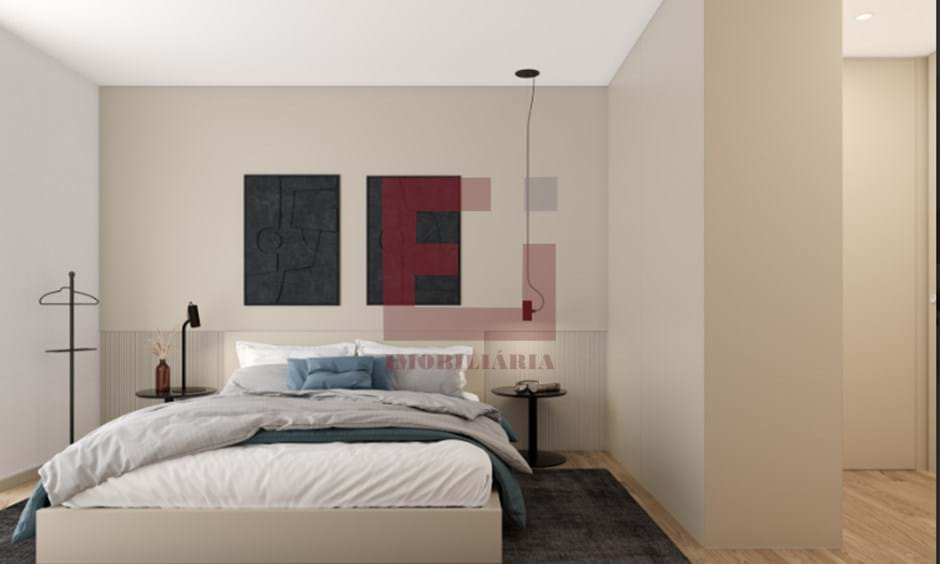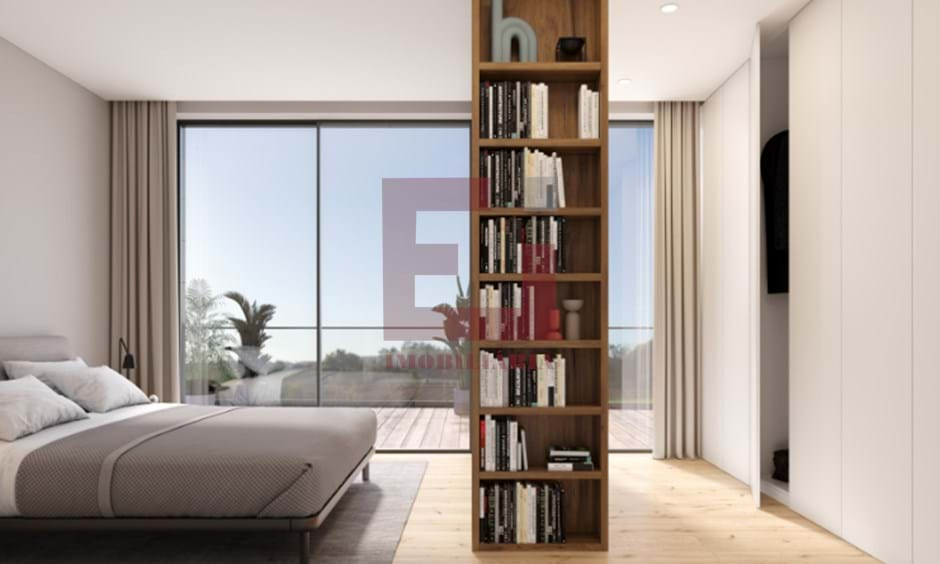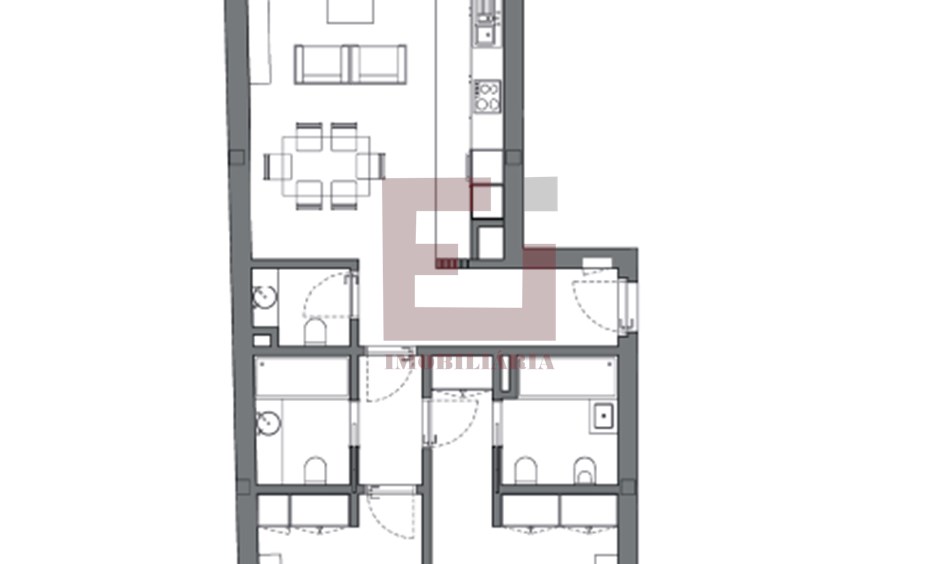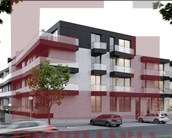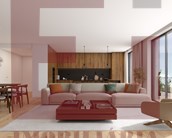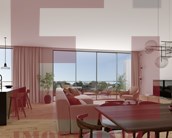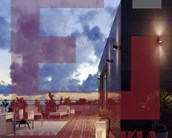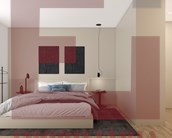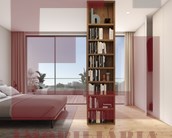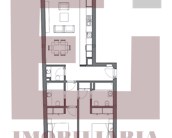Aveiro - À vendre
- 2
- 3
- 94m2
- 91m2
Réf.: 1096
- 2
- 3
- 94m2
- 91m2
Réf.: 1096
Caractéristiques de la propriété
- Chauffage
- Armoires encastrées
- Aspiration central
- Cuisine équipée
- Proximité: Plage, Centre commercial, Restaurants, Ville, Hôpital, Pharmacie, Transports publiques, Écoles, Piscines Publiques, Terrain de jeux
- Garage
- Année de construction: 2024
- Vue: Vue sur la ville
- Système d'entrée vidéo
- Ascenseur
- Double vitrage
- Stores Electriques
- Porte de garage électrique
- Situation centrale
- Porte de sécurité
- Certification énergétique: En cours
- Balcon
-
