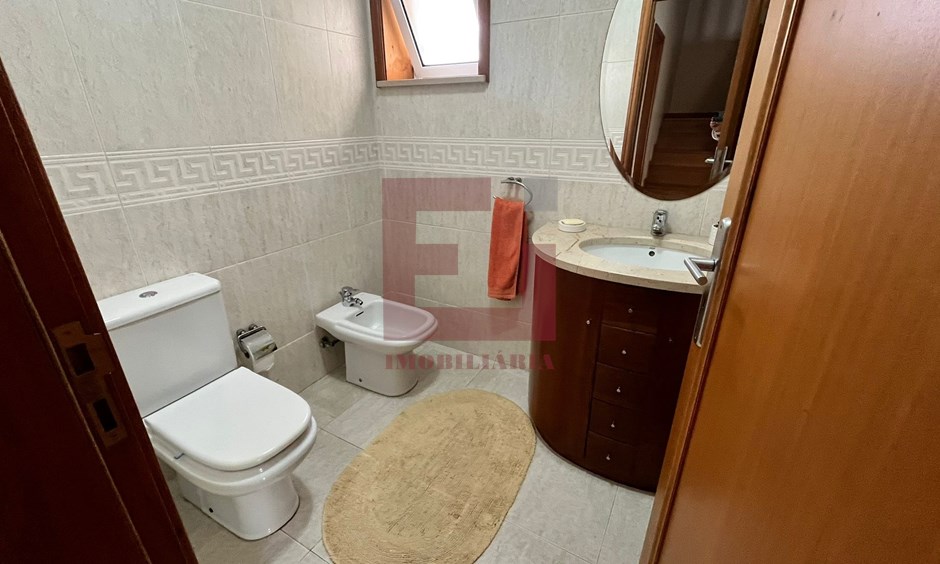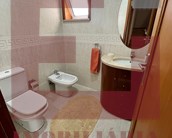Villa T4 - , Vila Nova de Gaia, te koop
- 4
- 3
- 262m2
- 168m2
- 140m2
Ref: 1110
- 4
- 3
- 262m2
- 168m2
- 140m2
Ref: 1110
Villa met 4+1 slaapkamers, tuin, barbecue, garage, wasruimte en opslag-Canidelo-Vila Nova de Gaia
Villa met 4+1 slaapkamers, tuin, barbecue, garage, wasruimte en opslag-Canidelo-Vila Nova de Gaia
Huis van typologie T4+1, met 3 fronten, heeft een modern design en is in uitstekende staat.
Alle ruimtes zijn voorzien van natuurlijk licht, waardoor het veel licht krijgt, gecombineerd met de hoogwaardige materialen die zijn geselecteerd en gebruikt bij de constructie, namelijk: massief hout, marmer en houten vloeren, zonder te vergeten dat de verwarming van het huis gebeurt door middel van centrale verwarming en de open haard, wat comfort en gemak biedt voor uw gezin.
Ingevoegd in een exclusief gebied van villa's, rustige locatie en dicht bij het strand.
Deze villa bestaat uit 3 verdiepingen en zijn als volgt verdeeld:
Kelder:
- Afgesloten garage voor twee auto's en grote woonkamer.
Benedenverdieping:
- Grote en uitgeruste keuken;
- Woonkamer met open haard met open haard en een balkon;
- 1 slaapkamer/werkkamer;
- Sociale badkamer;
- Barbecue en aangename recreatieruimte;
- Tuin en terras;
- Wasserij en opslag.
1e verdieping:
- 4 slaapkamers, waarvan één suite;
(Een van de slaapkamers is omgetoverd tot woonkamer, maar kan eenvoudig worden omgebouwd tot een inloopkast of een andere slaapkamer. Alle badkamers hebben direct licht)
- 1 complete badkamer;
- 2 slaapkamers met een balkon;
- Op deze verdieping hebben we de beschikking over nog een ruimte/kamer op zolder.
Nabijgelegen:
-Supermarkten
-Strand
-Vervoer
-Diensten
-Restaurants
Plan vandaag nog uw bezoek en word verliefd op deze unieke villa!
Diensten:
- Financieringsanalyse;
- Hypotheek simulaties;
- Simulaties van levensverzekeringen en multirisico's;
- Simulaties van belastingen en kosten met akte;
- Marktstudies / taxatie van onroerend goed;
Tijdloze vastgoedstijl
"Klantgericht, resultaatgericht"
Alle ruimtes zijn voorzien van natuurlijk licht, waardoor het veel licht krijgt, gecombineerd met de hoogwaardige materialen die zijn geselecteerd en gebruikt bij de constructie, namelijk: massief hout, marmer en houten vloeren, zonder te vergeten dat de verwarming van het huis gebeurt door middel van centrale verwarming en de open haard, wat comfort en gemak biedt voor uw gezin.
Ingevoegd in een exclusief gebied van villa's, rustige locatie en dicht bij het strand.
Deze villa bestaat uit 3 verdiepingen en zijn als volgt verdeeld:
Kelder:
- Afgesloten garage voor twee auto's en grote woonkamer.
Benedenverdieping:
- Grote en uitgeruste keuken;
- Woonkamer met open haard met open haard en een balkon;
- 1 slaapkamer/werkkamer;
- Sociale badkamer;
- Barbecue en aangename recreatieruimte;
- Tuin en terras;
- Wasserij en opslag.
1e verdieping:
- 4 slaapkamers, waarvan één suite;
(Een van de slaapkamers is omgetoverd tot woonkamer, maar kan eenvoudig worden omgebouwd tot een inloopkast of een andere slaapkamer. Alle badkamers hebben direct licht)
- 1 complete badkamer;
- 2 slaapkamers met een balkon;
- Op deze verdieping hebben we de beschikking over nog een ruimte/kamer op zolder.
Nabijgelegen:
-Supermarkten
-Strand
-Vervoer
-Diensten
-Restaurants
Plan vandaag nog uw bezoek en word verliefd op deze unieke villa!
Diensten:
- Financieringsanalyse;
- Hypotheek simulaties;
- Simulaties van levensverzekeringen en multirisico's;
- Simulaties van belastingen en kosten met akte;
- Marktstudies / taxatie van onroerend goed;
Tijdloze vastgoedstijl
"Klantgericht, resultaatgericht"
eigendomseigenschappen
- Verwarming
- Afwassen machine
- Ingerichte kasten
- Open haard
- Uitgeruste keuken
- Gas centraleverwarming
- Nabijheid: Restaurants, Stad, Hospital, Farmácia, Public Transport, Schools, Public Swimming Pools, Playground, Winkelen, Strand
- Terras
- Garage
- Bouwjaar: 2000
- Vloeren: 3
- Wasserij
- Kelder
- Bekeken: Uitzicht op zee, urbanisatie
- Video entry systeem
- Beveiliging Alarm
- Dubbele beglazing
- Elektrische rolluiken
- Elektrische garage poort
- Op loopafstand van het strand
- Rustige omgeving
- Centrale locatie
- Gesloten haard
- Barbecue
- Energiecertificering: C
- Orientação solar: Norte, Sul, Este
- Balkon
-










































































