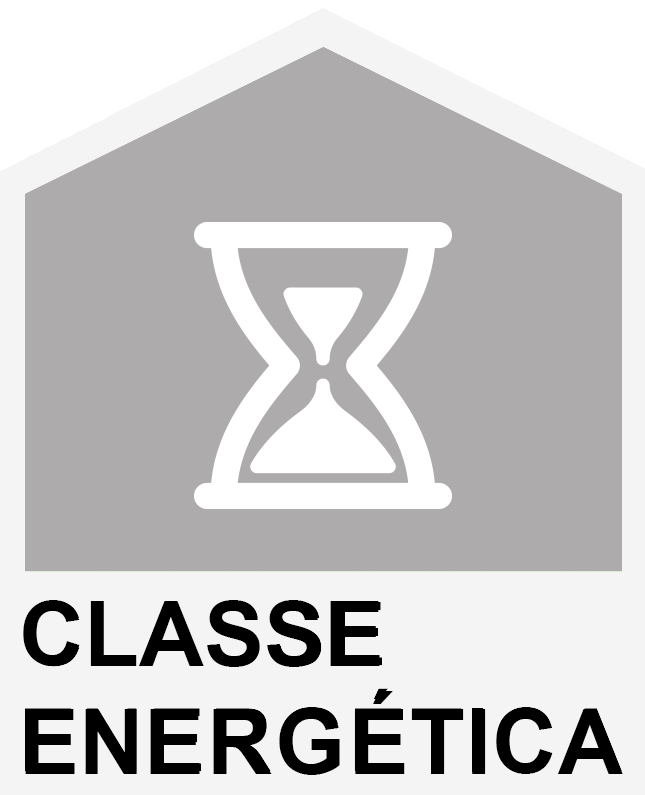Building with approved project in the center of Porto - Porto - For sale
- 1028m2
- 510m2
Ref: 604
- 1028m2
- 510m2
Ref: 604
Building with approved project in the center of Porto
Building with approved project for Loja, 6 T0, 1 T1 and 4 T2, next to the law school of Porto, 700m from the Lapa Metro Station and 1 km from the Crystal Palace (Super Bock Arena).
Building with approved project for Loja, 6 T0, 1 T1 and 4 T2, next to the law school of Porto, 700m from the Lapa Metro Station and 1 km from the Crystal Palace (Super Bock Arena).
MAIN BUILDING_ Gross Area – 780,56 M2
Groundfloor (commerce) – Gross Area– 219,78 m2
Store + WC| Useful Area– 86,30 m2
Floor 1 – Gross Area (with balcony) – 197,16 m2
T2 Front | Gross Area – 83,16 m2; Useful Area– 67,19 m2
T2 back | Gross Area – 92,07 m2; Useful Area – 67,60 m2
Floor 2 – Gross Area (with balcony) – 196,89 m2
T1 Front | Gross Area – 70,07 m2; Useful Area – 57,56 m2
T2 back | Gross Area – 80,53 m2; Useful Area – 56,97 m2
Floor 3 – Gross Area (with balcony) – 166,73 m2
T2 | Gross Area– 107,51 m2; Useful Area– 88,14 m2
GARDEN BUILDING_ Gross Area – 247,58 m2
Groundfloor – Gross Area – 111,02 m2
T0 Left | Gross Area– 37,30 m2; Useful Area – 28,89 m2
T0 Center | Gross Area – 36,57 m2; Useful Area – 28,89 m2
T0 Right | Gross Area – 37,15 m2; Useful Area – 28,89 m2
Floor – Gross Area – 136,56 m2
T0 Left | Gross Area – 35,91 m2; Useful Area – 28,08 m2
T0 Center | Gross Area – 35,28 m2; Useful Area – 28,08 m2
T0 Right | Gross Area – 35,93 m2; Useful Area – 28,08 m2
MAIN BUILDING_ Gross Area – 780,56 M2
Groundfloor (commerce) – Gross Area– 219,78 m2
Store + WC| Useful Area– 86,30 m2
Floor 1 – Gross Area (with balcony) – 197,16 m2
T2 Front | Gross Area – 83,16 m2; Useful Area– 67,19 m2
T2 back | Gross Area – 92,07 m2; Useful Area – 67,60 m2
Floor 2 – Gross Area (with balcony) – 196,89 m2
T1 Front | Gross Area – 70,07 m2; Useful Area – 57,56 m2
T2 back | Gross Area – 80,53 m2; Useful Area – 56,97 m2
Floor 3 – Gross Area (with balcony) – 166,73 m2
T2 | Gross Area– 107,51 m2; Useful Area– 88,14 m2
GARDEN BUILDING_ Gross Area – 247,58 m2
Groundfloor – Gross Area – 111,02 m2
T0 Left | Gross Area– 37,30 m2; Useful Area – 28,89 m2
T0 Center | Gross Area – 36,57 m2; Useful Area – 28,89 m2
T0 Right | Gross Area – 37,15 m2; Useful Area – 28,89 m2
Floor – Gross Area – 136,56 m2
T0 Left | Gross Area – 35,91 m2; Useful Area – 28,08 m2
T0 Center | Gross Area – 35,28 m2; Useful Area – 28,08 m2
T0 Right | Gross Area – 35,93 m2; Useful Area – 28,08 m2
Property Features
- Proximity: Shopping, Restaurants, City, Hospital, Pharmacy, Public Transport, Schools
- Garden
- Views: City view
- Energetic certification: In process
-
















